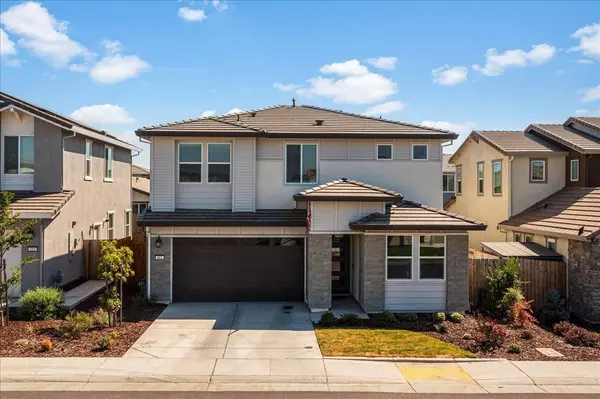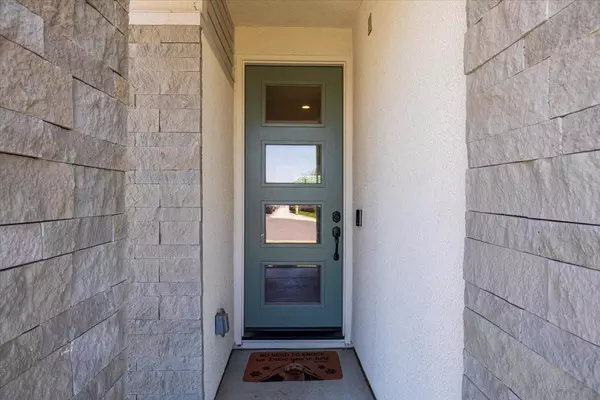For more information regarding the value of a property, please contact us for a free consultation.
603 Bartonville RD Lincoln, CA 95648
Want to know what your home might be worth? Contact us for a FREE valuation!

Our team is ready to help you sell your home for the highest possible price ASAP
Key Details
Sold Price $625,000
Property Type Single Family Home
Sub Type Single Family Residence
Listing Status Sold
Purchase Type For Sale
Square Footage 2,111 sqft
Price per Sqft $296
MLS Listing ID 224086168
Sold Date 12/20/24
Bedrooms 4
Full Baths 3
HOA Y/N No
Originating Board MLS Metrolist
Year Built 2021
Lot Size 4,064 Sqft
Acres 0.0933
Property Description
MOTIVATED SELLERS! Welcome to 603 Bartonville Road! This stunning 4-bedroom, 3-bathroom home in the sought-after Twelve Bridges Lincoln community boasts numerous builder upgrades, no HOA and low mello-roos. Enjoy the elegance of a gourmet kitchen, quartz countertops, upgraded cabinetry, upgraded vinyl floors and plush carpet. Add a touch of luxury, while fresh paint completes the modern look. This home is also pre-wired for pendant lighting and surround sound. The backyard is an entertainer's dream, featuring a covered patio and a convenient storage shed. The home also has leased solar panels which help keep your home cool at a minimal cost. Located nearby are several top rated schools including Twelve Bridges High School and John Adams Academy which is just a 5-minute walk away. Enjoy local wine bars and restaurants within walking distance and easy freeway access. There is also a new Safeway being built (10 minute walking distance) which will add so much convenience to your life. Don't miss out on this exceptional home and schedule your tour today!
Location
State CA
County Placer
Area 12207
Direction From Hwy 65: Take the exit for Twelve Bridges and turn right. Left on Colonnade Drive, continue on to Kinglsey. Left on Blair Bridge Road. Right onto Bartonville. Home is on the right side of street.
Rooms
Master Bathroom Closet, Shower Stall(s), Double Sinks, Walk-In Closet
Living Room Cathedral/Vaulted, Great Room
Dining Room Breakfast Nook, Formal Room, Dining/Living Combo
Kitchen Breakfast Area, Pantry Closet, Quartz Counter, Island w/Sink
Interior
Heating Central
Cooling Ceiling Fan(s), Central
Flooring Carpet, Tile, Vinyl
Appliance Built-In Electric Oven, Gas Cook Top, Dishwasher, Disposal, Microwave
Laundry Cabinets, Inside Room
Exterior
Parking Features Attached, Garage Door Opener, Garage Facing Front
Garage Spaces 2.0
Fence Back Yard, Fenced, Wood, Full
Utilities Available Cable Available, Public, Solar, Electric, See Remarks
Roof Type Composition
Street Surface Paved
Private Pool No
Building
Lot Description Auto Sprinkler F&R, Curb(s)/Gutter(s), Landscape Back, Landscape Front
Story 2
Foundation Slab
Builder Name Woodside Homes
Sewer In & Connected
Water Water District, Public
Level or Stories Two
Schools
Elementary Schools Western Placer
Middle Schools Western Placer
High Schools Western Placer
School District Placer
Others
Senior Community No
Tax ID 329-170-053-000
Special Listing Condition None
Read Less

Bought with Nick Sadek Sotheby's International Realty
GET MORE INFORMATION




