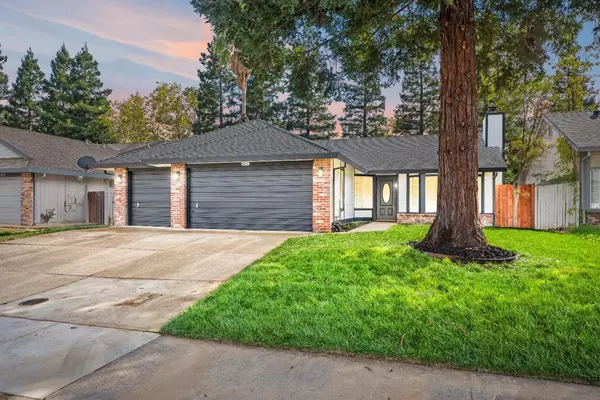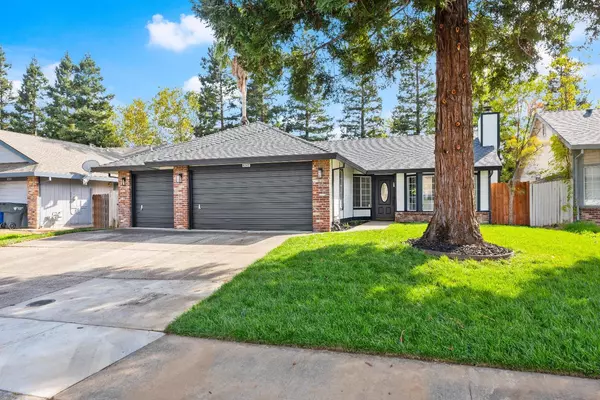For more information regarding the value of a property, please contact us for a free consultation.
8343 Dartford DR Sacramento, CA 95823
Want to know what your home might be worth? Contact us for a FREE valuation!

Our team is ready to help you sell your home for the highest possible price ASAP
Key Details
Sold Price $500,000
Property Type Single Family Home
Sub Type Single Family Residence
Listing Status Sold
Purchase Type For Sale
Square Footage 1,076 sqft
Price per Sqft $464
MLS Listing ID 224113759
Sold Date 11/09/24
Bedrooms 3
Full Baths 2
HOA Y/N No
Originating Board MLS Metrolist
Year Built 1992
Lot Size 5,602 Sqft
Acres 0.1286
Property Description
Welcome home! Fully remodeled 3-bedroom, 2-bath property that perfectly blends modern comfort with a prime location. Upgraded from top to bottom, this home features vaulted ceilings, a brand-new roof, a new HVAC system, and luxury vinyl plank (LVP) flooring throughout. Recessed lighting in the living area adds a stylish and functional touch. The kitchen stands out with quartz countertops, white shaker cabinets, a custom tile backsplash, and brand-new appliances, perfect for all your cooking adventures. Both bathrooms are equipped with dual vanity sinks and custom tile work. Additionally, the 3-car garage provides ample space for storage. Located in the highly regarded Elk Grove Unified School District, this home is a must-see!
Location
State CA
County Sacramento
Area 10823
Direction refer to gps
Rooms
Master Bathroom Double Sinks, Quartz, Window
Living Room Cathedral/Vaulted
Dining Room Dining/Living Combo
Kitchen Breakfast Area, Quartz Counter
Interior
Heating Central
Cooling Central
Flooring Laminate
Fireplaces Number 1
Fireplaces Type Other
Appliance Free Standing Gas Oven, Free Standing Gas Range, Gas Water Heater, Dishwasher, Disposal
Laundry Inside Room
Exterior
Garage Garage Facing Front
Garage Spaces 3.0
Utilities Available Public
Roof Type Shingle
Private Pool No
Building
Lot Description Auto Sprinkler F&R, Landscape Back, Landscape Front
Story 1
Foundation Slab
Sewer Public Sewer
Water Public
Schools
Elementary Schools Elk Grove Unified
Middle Schools Elk Grove Unified
High Schools Elk Grove Unified
School District Sacramento
Others
Senior Community No
Tax ID 117-0920-004-0000
Special Listing Condition None
Read Less

Bought with Windermere Signature Properties Elk Grove
GET MORE INFORMATION




