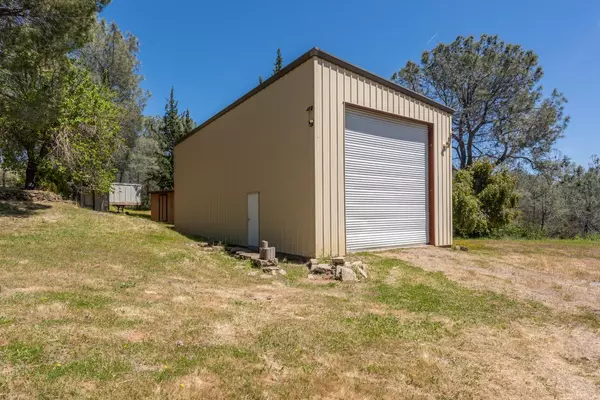For more information regarding the value of a property, please contact us for a free consultation.
3981 Loma DR Shingle Springs, CA 95682
Want to know what your home might be worth? Contact us for a FREE valuation!

Our team is ready to help you sell your home for the highest possible price ASAP
Key Details
Sold Price $400,000
Property Type Manufactured Home
Sub Type Manufactured Home
Listing Status Sold
Purchase Type For Sale
Square Footage 1,584 sqft
Price per Sqft $252
MLS Listing ID 224038113
Sold Date 10/23/24
Bedrooms 3
Full Baths 2
HOA Y/N No
Originating Board MLS Metrolist
Year Built 1977
Lot Size 5.030 Acres
Acres 5.03
Property Description
Country home with a huge shop on 5 acres! Live here now! Build wealth in the future! Located adjacent to Cameron Park businesses and services, this prime property is in the path of progress! Nestled in a lovely setting this home has a vaulted living room, laminate flooring, a spacious kitchen, an inside laundry room, a big front porch, and new roof and gutters. Fantastic shop is 24 x 50 with a concrete floor, skylights and a 16 x 16 roll up door. Two outbuildings and a cargo container on the property. Flat areas for critters or room for toys and boats. Property is zoned for future development of 25+ condos or apartments (or can remain a single family residence as currently used). Located just TWO minutes from a vibrant shopping center, medical services, restaurants and more. Enjoy life in a desirable and thriving foothills community with an aquatic center, a golf course, community center and a small lake with a walking path, catch and release fishing, disc golf, tennis, and pickleball, all nearby!
Location
State CA
County El Dorado
Area 12603
Direction From Hwy 50 take Cameron Park Dr off ramp, go north to Palmer Dr and turn right, travel to end of 2 lane roadway, when road becomes one lane it turns left and subject property is on the right. There is no for-sale sign on the property.
Rooms
Master Bathroom Shower Stall(s), Sunken Tub
Master Bedroom Walk-In Closet
Living Room Cathedral/Vaulted, Great Room
Dining Room Formal Area
Kitchen Laminate Counter
Interior
Interior Features Cathedral Ceiling, Open Beam Ceiling
Heating See Remarks, Oil
Cooling Evaporative Cooler
Flooring Carpet, Laminate, Linoleum
Appliance Free Standing Refrigerator, Hood Over Range, Dishwasher, Disposal, Microwave, Electric Water Heater, Free Standing Electric Range
Laundry Cabinets, Dryer Included, Electric, Washer Included, Inside Room
Exterior
Garage No Garage, RV Possible
Utilities Available Oil, Dish Antenna, Electric, Internet Available
Roof Type Composition
Topography Snow Line Below,Lot Sloped,Trees Many
Street Surface Paved,Chip And Seal
Accessibility AccessibleApproachwithRamp
Handicap Access AccessibleApproachwithRamp
Porch Covered Deck
Private Pool No
Building
Lot Description Stream Seasonal, Low Maintenance
Story 1
Foundation Other, SeeRemarks
Sewer Septic System
Water Meter on Site, Public
Architectural Style Ranch
Schools
Elementary Schools Buckeye Union
Middle Schools Buckeye Union
High Schools El Dorado Union High
School District El Dorado
Others
Senior Community No
Tax ID 070-261-078-000
Special Listing Condition None
Pets Description Yes
Read Less

Bought with Navigate Realty
GET MORE INFORMATION




