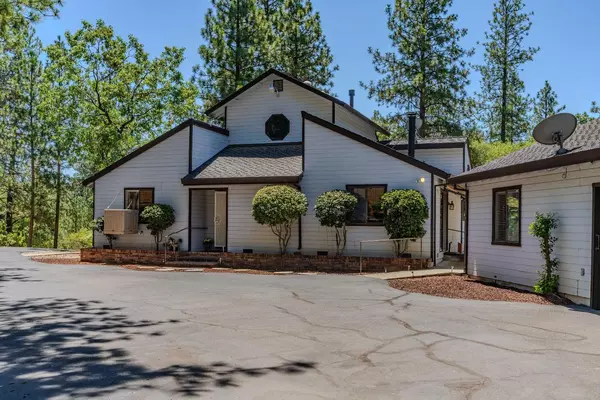For more information regarding the value of a property, please contact us for a free consultation.
17025 Lorna LN Pine Grove, CA 95665
Want to know what your home might be worth? Contact us for a FREE valuation!

Our team is ready to help you sell your home for the highest possible price ASAP
Key Details
Sold Price $490,000
Property Type Single Family Home
Sub Type Single Family Residence
Listing Status Sold
Purchase Type For Sale
Square Footage 1,996 sqft
Price per Sqft $245
Subdivision Surrey Junction Unit #2
MLS Listing ID 224086112
Sold Date 10/17/24
Bedrooms 3
Full Baths 3
HOA Y/N No
Originating Board MLS Metrolist
Year Built 1982
Lot Size 5.510 Acres
Acres 5.51
Property Description
Welcome home to your private retreat nestled in desirable Surrey Junction neighborhood. The paved driveway takes you through the park like setting to the house. The house is warm and inviting with an enclosed atrium family room with a gas freestanding stove for those chilly nights. The kitchen is open and cheerful. The living room offers a pellet stove for extra warming and coziness. For piece of mind there is a Generac Generator for those unexpected outages. The detached garage has a cottage area attached complete with a shower and bathroom area perfect for grandkids and house guests. Nice deck in the back yard area for entertaining along with an enclosed area for a vegetable garden. So much potential just need to make it your own!
Location
State CA
County Amador
Area 22009
Direction Surrey Junction Ln. to right on Lorna Ln. Home on left.
Rooms
Family Room Skylight(s)
Master Bedroom Ground Floor, Outside Access
Living Room Cathedral/Vaulted
Dining Room Space in Kitchen
Kitchen Synthetic Counter
Interior
Heating Pellet Stove, Central, Fireplace(s), Gas
Cooling Central, Evaporative Cooler
Flooring Carpet, Tile, Wood
Fireplaces Number 2
Fireplaces Type Brick, Living Room, Pellet Stove, Family Room, Gas Piped
Appliance Free Standing Gas Oven, Free Standing Gas Range, Dishwasher, Electric Water Heater
Laundry Laundry Closet
Exterior
Garage Detached, Garage Door Opener
Garage Spaces 3.0
Utilities Available Cable Available, Propane Tank Leased, Electric, Generator, Internet Available
Roof Type Composition
Private Pool No
Building
Lot Description Landscape Misc
Story 1
Foundation Raised
Sewer Septic System
Water Well
Architectural Style Contemporary
Level or Stories One
Schools
Elementary Schools Amador Unified
Middle Schools Amador Unified
High Schools Amador Unified
School District Amador
Others
Senior Community No
Tax ID 015-510-020-000
Special Listing Condition Offer As Is
Read Less

Bought with r Homes Group
GET MORE INFORMATION




