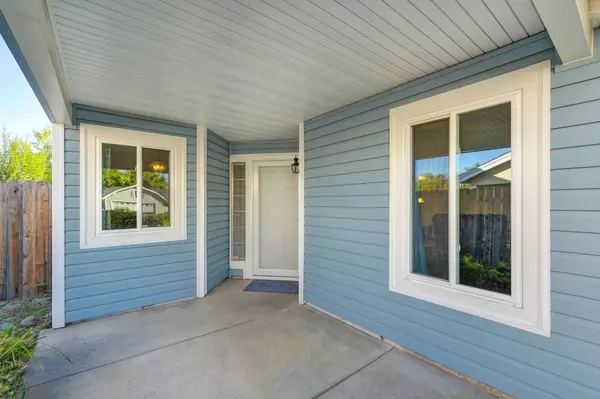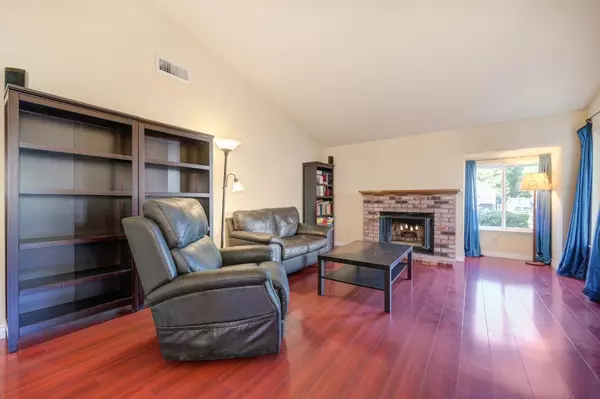For more information regarding the value of a property, please contact us for a free consultation.
6104 Softwood CT Citrus Heights, CA 95621
Want to know what your home might be worth? Contact us for a FREE valuation!

Our team is ready to help you sell your home for the highest possible price ASAP
Key Details
Sold Price $430,000
Property Type Single Family Home
Sub Type Single Family Residence
Listing Status Sold
Purchase Type For Sale
Square Footage 1,219 sqft
Price per Sqft $352
Subdivision Larchmont Rosewood
MLS Listing ID 224096054
Sold Date 10/17/24
Bedrooms 3
Full Baths 2
HOA Y/N No
Originating Board MLS Metrolist
Year Built 1984
Lot Size 5,663 Sqft
Acres 0.13
Lot Dimensions 56x103x62x104
Property Description
Adorable single-story home in a nice cul-de-sac location. We love the covered front entry and how it's set-back from the street a bit for additional privacy (nice for deliveries). Updates to the home: HVAC, roof, siding, and windows. The kitchen details a newer refrigerator, granite counters, updated cabinetry, and overlooks the backyard with access to the back patio. Backyard is a nice size and flat and has partially updated perimeter fence and lemon tree and side yard shed. The seller loved calling this house their home and their neighbors. Close to grocery stores, shopping, and dining. From this location you can quickly reach central + Downtown Roseville and not too far from I-80 for commuters.
Location
State CA
County Sacramento
Area 10621
Direction From Antelope Rd, going west, turn RIGHT on Saybrook, to LEFT on Stonehand, then RIGHT on Brockwood to RIGHT on Softwood Ct. No sign at the property.
Rooms
Master Bathroom Closet, Shower Stall(s), Granite, Tile
Master Bedroom Closet, Ground Floor, Outside Access
Living Room Cathedral/Vaulted
Dining Room Dining/Living Combo, Formal Area
Kitchen Breakfast Area, Pantry Cabinet, Granite Counter, Slab Counter
Interior
Heating Central
Cooling Ceiling Fan(s), Central
Flooring Laminate, Tile
Fireplaces Number 1
Fireplaces Type Living Room
Window Features Dual Pane Full,Window Screens
Appliance Free Standing Refrigerator, Gas Water Heater, Dishwasher, Disposal, Microwave, Free Standing Electric Range
Laundry Cabinets, Electric, Inside Area
Exterior
Garage Attached, Garage Door Opener, Garage Facing Front
Garage Spaces 2.0
Fence Back Yard, Wood
Utilities Available Cable Available, Dish Antenna, Internet Available, Natural Gas Connected
Roof Type Composition
Topography Level,Trees Few
Street Surface Asphalt,Paved
Porch Uncovered Patio
Private Pool No
Building
Lot Description Auto Sprinkler F&R, Court, Cul-De-Sac, Shape Regular, Street Lights, Landscape Back, Landscape Front
Story 1
Foundation Concrete, Slab
Sewer In & Connected, Public Sewer
Water Meter on Site, Public
Architectural Style Ranch
Level or Stories One
Schools
Elementary Schools San Juan Unified
Middle Schools San Juan Unified
High Schools San Juan Unified
School District Sacramento
Others
Senior Community No
Tax ID 209-0690-013-0000
Special Listing Condition Successor Trustee Sale
Pets Description Yes, Cats OK, Dogs OK
Read Less

Bought with HomeSmart ICARE Realty
GET MORE INFORMATION




