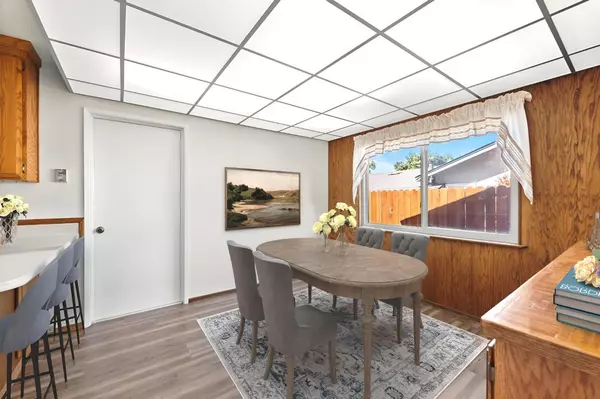For more information regarding the value of a property, please contact us for a free consultation.
5105 Leader AVE Sacramento, CA 95841
Want to know what your home might be worth? Contact us for a FREE valuation!

Our team is ready to help you sell your home for the highest possible price ASAP
Key Details
Sold Price $433,000
Property Type Single Family Home
Sub Type Single Family Residence
Listing Status Sold
Purchase Type For Sale
Square Footage 1,250 sqft
Price per Sqft $346
Subdivision Foothill Farms
MLS Listing ID 224081106
Sold Date 10/10/24
Bedrooms 3
Full Baths 2
HOA Y/N No
Originating Board MLS Metrolist
Year Built 1957
Lot Size 6,534 Sqft
Acres 0.15
Property Description
This charming single-family home, characteristic of the suburban feel of the area, is located in the peaceful and well-established neighborhood of Foothill Farms. This well maintained home features 3 bedrooms, 2 baths, dining area, family room with fireplace, electronic drapes, dual pane windows, recessed lighting w/dimmer switch in Family room and new HVAC. The surrounding community is known for its tree-lined streets, friendly atmosphere, and proximity to various amenities such as schools, parks, shopping centers, and dining options. The location offers convenient access to major roads making it easy for residents to commute to different parts of Sacramento. Overall, this home provides a comfortable and convenient living experience in the heart of California's capital city.
Location
State CA
County Sacramento
Area 10841
Direction Walnut to Leader Ave.
Rooms
Master Bathroom Shower Stall(s), Low-Flow Toilet(s), Tile, Window
Master Bedroom Closet, Ground Floor
Living Room Other
Dining Room Dining Bar, Space in Kitchen
Kitchen Other Counter
Interior
Heating Central, Fireplace Insert, Wood Stove, Natural Gas
Cooling Ceiling Fan(s), Central
Flooring Carpet, Laminate, Linoleum, Tile
Fireplaces Number 1
Fireplaces Type Brick, Family Room, Wood Stove
Window Features Caulked/Sealed,Dual Pane Full,Window Coverings,Window Screens
Appliance Built-In Electric Range, Hood Over Range, Dishwasher, Insulated Water Heater, Disposal, Electric Water Heater
Laundry Dryer Included, Electric, Washer Included, In Garage
Exterior
Garage Garage Facing Front
Garage Spaces 2.0
Fence Back Yard, Wood, Full
Utilities Available Cable Available, Electric, Internet Available, Natural Gas Connected
Roof Type Composition
Topography Level
Street Surface Paved
Porch Covered Patio
Private Pool No
Building
Lot Description Auto Sprinkler F&R, Curb(s), Curb(s)/Gutter(s), Landscape Back, Landscape Front, Low Maintenance
Story 1
Foundation Raised
Builder Name MACKAY
Sewer In & Connected
Water Meter on Site, Public
Architectural Style Ranch
Schools
Elementary Schools Twin Rivers Unified
Middle Schools Twin Rivers Unified
High Schools Twin Rivers Unified
School District Sacramento
Others
Senior Community No
Tax ID 220-0131-016-0000
Special Listing Condition Offer As Is
Read Less

Bought with RE/MAX Gold Sierra Oaks
GET MORE INFORMATION




