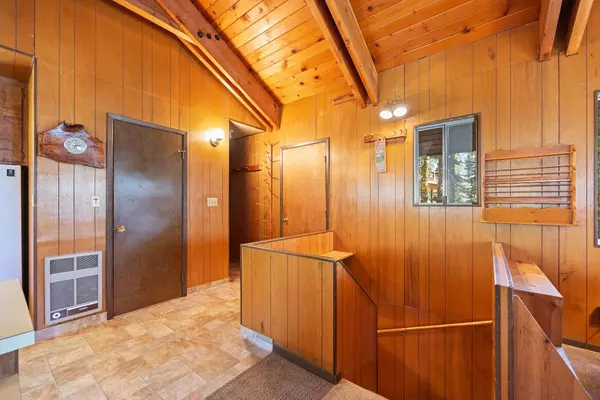For more information regarding the value of a property, please contact us for a free consultation.
21702 T-Bar CT Soda Springs, CA 95728
Want to know what your home might be worth? Contact us for a FREE valuation!

Our team is ready to help you sell your home for the highest possible price ASAP
Key Details
Sold Price $525,000
Property Type Single Family Home
Sub Type Single Family Residence
Listing Status Sold
Purchase Type For Sale
Square Footage 1,152 sqft
Price per Sqft $455
MLS Listing ID 224073647
Sold Date 10/10/24
Bedrooms 3
Full Baths 1
HOA Y/N No
Originating Board MLS Metrolist
Year Built 1970
Lot Size 0.270 Acres
Acres 0.27
Property Description
Discover the charm and tranquility of Donner Summit living in this classic mountain retreat! Introducing this 3 bed, 1.5 bath chalet well-maintained by the original owners, that simply exudes mountain living. The newer spacious front deck is ideal for bbqing on those hot summer days. The main living area features a gorgeous vaulted open beam wood ceiling and is upstairs to take advantage of the deep snows we want on the summit. Stay warm and cozy in front of the wood burning stove during the cold winter months. This inviting mountain home offers a picturesque, forested setting with an ideal locale close to Sugar Bowl, Boreal, and Royal Gorge Ski Resorts. Donner Summit is known for endless trails, lakes, and breathtaking beauty. Short term rental permit not required. This could be your dream getaway!
Location
State CA
County Nevada
Area 13109
Direction I80E, exit Soda Springs Rd, E on Donner Pass Rd, to L on Lola Montez, to R on T-Bar Court, to PIQ on L.
Rooms
Living Room Cathedral/Vaulted, Deck Attached, Great Room, Open Beam Ceiling
Dining Room Formal Area
Kitchen Laminate Counter
Interior
Interior Features Cathedral Ceiling, Open Beam Ceiling
Heating Baseboard, Wood Stove
Cooling None
Flooring Carpet, Linoleum
Appliance Free Standing Refrigerator, Hood Over Range, Free Standing Electric Range
Laundry Dryer Included, Washer Included, Inside Area
Exterior
Garage No Garage
Utilities Available Electric
View Forest
Roof Type Metal
Street Surface Paved
Porch Covered Deck, Uncovered Deck
Private Pool No
Building
Lot Description Shape Irregular
Story 2
Foundation ConcretePerimeter
Sewer Public Sewer
Water Water District
Architectural Style Chalet
Level or Stories Two
Schools
Elementary Schools Tahoe-Truckee
Middle Schools Tahoe-Truckee
High Schools Tahoe-Truckee
School District Nevada
Others
Senior Community No
Tax ID 047-090-019
Special Listing Condition None
Pets Description Yes
Read Less

Bought with Serene Lakes Realty
GET MORE INFORMATION




