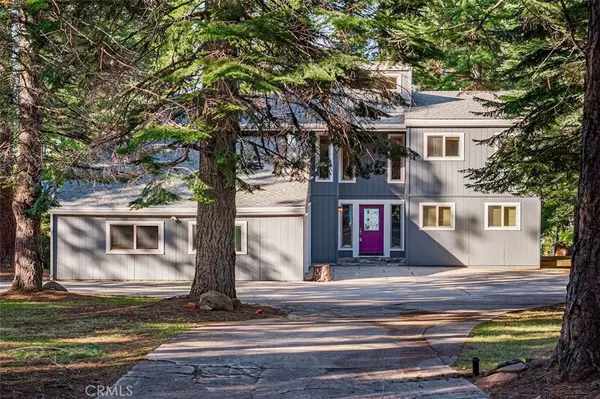For more information regarding the value of a property, please contact us for a free consultation.
167 Lake Almanor West DR Chester, CA 96020
Want to know what your home might be worth? Contact us for a FREE valuation!

Our team is ready to help you sell your home for the highest possible price ASAP
Key Details
Sold Price $1,449,000
Property Type Single Family Home
Sub Type Single Family Residence
Listing Status Sold
Purchase Type For Sale
Square Footage 2,372 sqft
Price per Sqft $610
MLS Listing ID SN24005211
Sold Date 08/27/24
Bedrooms 3
Full Baths 2
Three Quarter Bath 1
Condo Fees $1,331
Construction Status Updated/Remodeled,Turnkey
HOA Fees $110/ann
HOA Y/N Yes
Year Built 1979
Lot Size 1.250 Acres
Property Description
This is an amazing vacation home located in the Sierra Nevada on the prestigious Lake Almanor West in Plumas County, Northern California. It is a dream come true for anyone who desires to own lakefront property in a popular vacation destination. Upon arriving at the property, one can immediately feel the excitement of being on vacation. The house is situated perfectly on a deep lot with a dock on the lake, surrounded by trees, and a gentle slope down to the lake. There is a wood deck for entertainment, and the living room has a 2-story window view of the lake. The house has been well-maintained with modern updates and newly renovated bathrooms. It has a 1970s-style charm with exposed wooden beams and walls, as well as soaring ceilings in the entry and living room. The home features one bedroom and one bathroom downstairs and three bedrooms and two bathrooms upstairs. Nearly all rooms are perfectly positioned to enjoy the views. There is access to the outdoors from three of the bedrooms. This home is suitable for long-term living or as a crashpad for vacation seekers who want to escape the hustle and bustle of city life. The U-shape interior design gives it a unique and cozy feel. The unique and cozy atmosphere of this property will make it hard for you to pick just one favorite room. The kitchen is well-sized and open to the dining area with a view shared by the living room. The primary bedroom suite is oversized and the perfect retreat for some downtime. The spa-like bathroom will help ensure rejuvenation and relaxation remain top of your to-do list. The home has a romantic, vintage feel, and you'll enjoy wildlife viewing from the comfort of your own home. Close to the HOA amenities: recreation area, golf course, tennis & pickleball courts, and boat ramp access.
Location
State CA
County Plumas
Rooms
Main Level Bedrooms 1
Interior
Interior Features Beamed Ceilings, Breakfast Bar, Built-in Features, Balcony, Separate/Formal Dining Room, High Ceilings, Pantry, Tile Counters, Two Story Ceilings, Bedroom on Main Level, Loft, Primary Suite, Walk-In Pantry, Walk-In Closet(s)
Heating Central, Kerosene, Wood Stove
Cooling Central Air
Flooring Carpet, Laminate, Tile, Vinyl
Fireplaces Type Free Standing, Living Room, Wood Burning
Fireplace Yes
Appliance Dishwasher, Electric Oven, Electric Range, Disposal, Ice Maker, Propane Water Heater, Refrigerator, Trash Compactor, Water To Refrigerator, Dryer, Washer
Laundry Electric Dryer Hookup, Inside, Laundry Room
Exterior
Exterior Feature Dock
Garage Door-Multi, Driveway Level, Garage, Golf Cart Garage, Garage Door Opener, Off Street
Garage Spaces 2.0
Garage Description 2.0
Fence None
Pool None
Community Features Biking, Foothills, Golf, Hiking, Hunting, Lake, Mountainous, Near National Forest, Water Sports, Fishing, Park
Utilities Available Cable Available, Electricity Connected, Propane, Phone Available, Water Connected
Amenities Available Clubhouse, Barbecue, Picnic Area, Playground, Tennis Court(s)
Waterfront Description Beach Access,Beach Front,Dock Access,Lake,Lake Front,Lake Privileges,Navigable Water
View Y/N Yes
View Lake, Mountain(s), Trees/Woods
Roof Type Composition
Accessibility None
Porch Deck
Attached Garage Yes
Total Parking Spaces 6
Private Pool No
Building
Lot Description Back Yard, Close to Clubhouse, Front Yard, Gentle Sloping, Lawn, Landscaped, Near Park, Sprinkler System
Story 2
Entry Level Two
Foundation Concrete Perimeter
Sewer Septic Tank
Water Public
Architectural Style Custom, Mid-Century Modern
Level or Stories Two
New Construction No
Construction Status Updated/Remodeled,Turnkey
Schools
School District Plumas Unified
Others
HOA Name The Hignell Companies
Senior Community No
Tax ID 108072011000
Acceptable Financing Cash to New Loan
Listing Terms Cash to New Loan
Financing Conventional
Special Listing Condition Standard
Read Less

Bought with General NONMEMBER • NONMEMBER MRML
GET MORE INFORMATION




