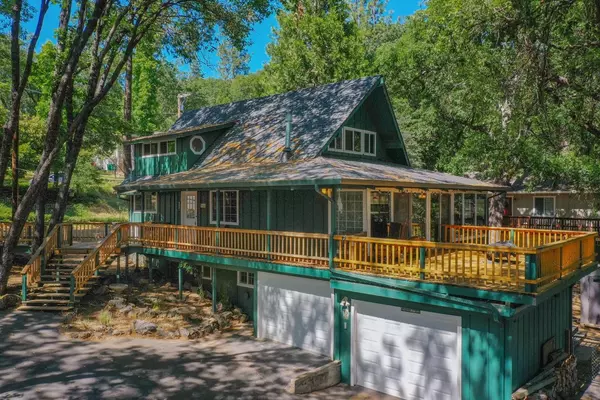For more information regarding the value of a property, please contact us for a free consultation.
21802 Crystal Lake DR Sonora, CA 95370
Want to know what your home might be worth? Contact us for a FREE valuation!

Our team is ready to help you sell your home for the highest possible price ASAP
Key Details
Sold Price $549,000
Property Type Single Family Home
Sub Type Single Family Residence
Listing Status Sold
Purchase Type For Sale
Square Footage 2,128 sqft
Price per Sqft $257
Subdivision Crystal Falls
MLS Listing ID 224063309
Sold Date 08/20/24
Bedrooms 4
Full Baths 2
HOA Fees $39/qua
HOA Y/N Yes
Originating Board MLS Metrolist
Year Built 1968
Lot Size 10,019 Sqft
Acres 0.23
Property Description
This is the Lake-Front Dream Cabin that you have been waiting for! The Floor to Ceiling wall of Glass with expansive views of the Lake and the 2 Story vaulted Beamed Ceiling in the Living Room will truly amaze you! Come see your new Home on the Lake with newer Decks, a Dock and 2 Built-In One-Car Garages. The Exterior of the Home features newer Exterior Paint, a 2 year old Roof, and a Whole House Generac Generator. The Interior features a newer Free-Standing Fireplace, newer Carpet and a Vaulted Beamed Ceiling in the Living Room, newer Vinyl-Plank Flooring, Stainless Steel Appliances and Solid-Surface Counter Tops in the Kitchen, two Remodeled Bathrooms, 2 Guest Bedrooms on the Main Floor, a Primary Bedroom Suite on the Upper Level, and another Guest Bedroom and a Family/Rec Room with a Pool Table on the Lower Level. Additionally, the Electrical Panel has been upgraded within the last few years, and the Interior of the home has been repainted. There is a definite opportunity to transform the Lower Level into an In-Law Quarters, or even a possible Short Term Rental, with its own Lake View Deck and an outside Entrance. The Crystal Falls Beach, Dock, Clubhouse, Playground and Horse Stables are all within a Block. The possibilities for Recreational fun are endless...!
Location
State CA
County Tuolumne
Area 22044
Direction From Longeway Rd. off of Highway 108, turn Left on Crystal Falls Dr., go down the hill and then take your first Right past the Lake and the Clubhouse on Crystal Lake Dr. to the home on the right.
Rooms
Family Room Deck Attached, View
Master Bathroom Shower Stall(s), Skylight/Solar Tube, Soaking Tub, Tile
Master Bedroom Closet
Living Room Cathedral/Vaulted, Open Beam Ceiling
Dining Room Dining/Living Combo
Kitchen Island, Synthetic Counter
Interior
Interior Features Cathedral Ceiling, Skylight(s), Open Beam Ceiling
Heating Baseboard, Propane Stove, Wall Furnace
Cooling Evaporative Cooler
Flooring Carpet, See Remarks
Fireplaces Number 1
Fireplaces Type Living Room, Free Standing
Window Features Dual Pane Full
Appliance Built-In Electric Range, Dishwasher, Disposal
Laundry Dryer Included, Washer Included, Inside Area
Exterior
Parking Features Garage Door Opener, Garage Facing Side, See Remarks
Garage Spaces 2.0
Utilities Available Cable Available, Propane Tank Leased, Public, Electric, Generator, Internet Available
Amenities Available Playground, Recreation Facilities, Tennis Courts, See Remarks
View Lake
Roof Type Composition
Topography Lot Grade Varies,Lot Sloped
Street Surface Asphalt
Porch Covered Deck, Uncovered Deck
Private Pool No
Building
Lot Description Close to Clubhouse, Lake Access
Story 3
Foundation Concrete, ConcretePerimeter, Slab
Sewer Public Sewer
Water Public
Architectural Style Cabin
Level or Stories ThreeOrMore
Schools
Elementary Schools Soulsbyville
Middle Schools Soulsbyville
High Schools Summerville Union
School District Tuolumne
Others
Senior Community No
Tax ID 081-105-002
Special Listing Condition None
Pets Allowed Yes
Read Less

Bought with Non-MLS Office
GET MORE INFORMATION




