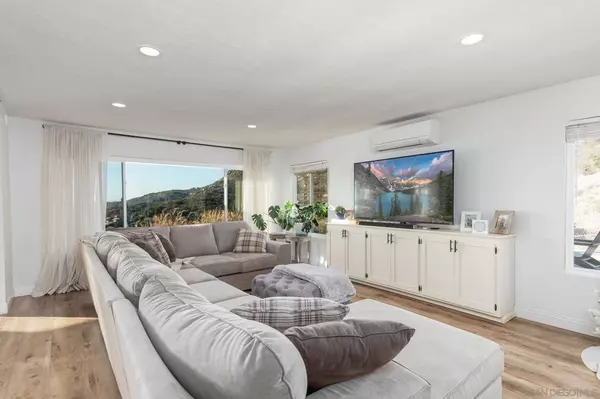For more information regarding the value of a property, please contact us for a free consultation.
11320 San Antonio Way Valley Center, CA 92082
Want to know what your home might be worth? Contact us for a FREE valuation!

Our team is ready to help you sell your home for the highest possible price ASAP
Key Details
Sold Price $925,000
Property Type Single Family Home
Sub Type Single Family Residence
Listing Status Sold
Purchase Type For Sale
Square Footage 1,954 sqft
Price per Sqft $473
Subdivision Valley Center
MLS Listing ID 240010288SD
Sold Date 07/05/24
Bedrooms 3
Full Baths 2
Half Baths 1
HOA Y/N No
Year Built 1975
Lot Size 3.270 Acres
Property Description
Beautiful estate on 3.27 acres boasting gorgeous sunset views from the comfort of your home. The tastefully updated 2-story home is equipped with 24 owned solar panels with a 10KW back up battery and a newer roof. Inside the open and spacious floorplan features the primary bedroom on the main floor with dual vanities, custom tile, and a large soaking tub. Kitchen opens to the dining and living room and features granite counters, newer stainless-steel appliances with a double oven, and lots of cabinet space. Gorgeous LVP flooring throughout with elegant marble tiles in the hall bath. Enjoy the California sunshine and breathtaking views from the spacious backyard oasis complete with a sparking pool and private kid playground. The property features numerous producing fruit trees including grapefruit lemon and avocado trees. Additional features include 30amp power outlet for RV parking. Don’t miss this opportunity to make this Valley Center gem your new home!
Location
State CA
County San Diego
Area 92082 - Valley Center
Zoning AGRICULTUR
Interior
Interior Features Built-in Features, Granite Counters, Living Room Deck Attached, Open Floorplan, Recessed Lighting, Bedroom on Main Level
Heating Electric
Cooling Wall/Window Unit(s)
Fireplaces Type Family Room
Fireplace Yes
Appliance Built-In Range, Double Oven, Dishwasher, Electric Cooktop, Electric Cooking, Electric Oven, Disposal, Microwave, Refrigerator
Laundry Electric Dryer Hookup, In Garage
Exterior
Parking Features Driveway
Garage Spaces 2.0
Garage Description 2.0
Fence Barbed Wire, Chain Link, Vinyl
Pool Heated, In Ground, Propane Heat
View Y/N Yes
View Mountain(s), Neighborhood, Orchard
Roof Type Concrete
Attached Garage Yes
Total Parking Spaces 10
Private Pool No
Building
Lot Description Drip Irrigation/Bubblers, Sprinklers Manual, Sprinkler System
Story 2
Entry Level Two
Level or Stories Two
New Construction No
Others
Senior Community No
Tax ID 1281010400
Acceptable Financing Cash, Conventional, FHA, VA Loan
Listing Terms Cash, Conventional, FHA, VA Loan
Financing VA
Read Less

Bought with Elizabeth Coble • Abundance Real Estate
GET MORE INFORMATION




