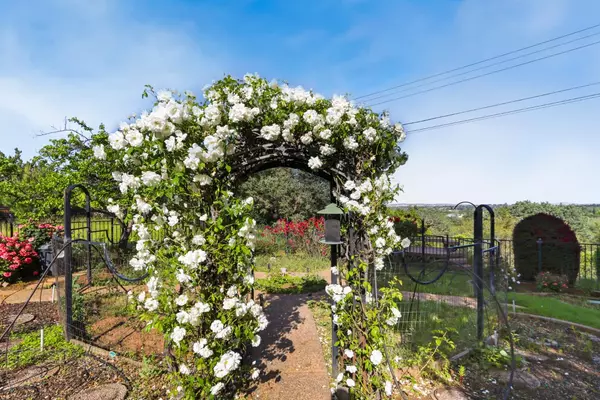For more information regarding the value of a property, please contact us for a free consultation.
5206 Mississippi Bar Dr. Orangevale, CA 95662
Want to know what your home might be worth? Contact us for a FREE valuation!

Our team is ready to help you sell your home for the highest possible price ASAP
Key Details
Sold Price $799,000
Property Type Single Family Home
Sub Type Single Family Residence
Listing Status Sold
Purchase Type For Sale
Square Footage 1,809 sqft
Price per Sqft $441
MLS Listing ID 224045010
Sold Date 06/27/24
Bedrooms 4
Full Baths 2
HOA Y/N No
Originating Board MLS Metrolist
Year Built 1974
Lot Size 0.300 Acres
Acres 0.3
Property Description
Panoramic view overlooking the river, beautiful home, lovingly maintained, 4 bed, 2 bath, approx. 1809 sq ft, approx. 13,068 lot sq ft, new roof, Corian kitchen countertops, living room vaulted ceiling, recessed lighting, amazing rose bushes, custom-built garden house, hot tub and much more!
Location
State CA
County Sacramento
Area 10662
Direction Left on Main, Left on Dredger, Left on Golden, Right on Bison, to Mississippi Bar Dr., Orangevale
Rooms
Family Room View
Master Bathroom Shower Stall(s), Stone, Outside Access, Window
Master Bedroom Ground Floor, Outside Access
Living Room Cathedral/Vaulted, Deck Attached, Sunken
Dining Room Formal Room, Space in Kitchen
Kitchen Breakfast Room, Other Counter, Island
Interior
Heating Central, Gas
Cooling Central
Flooring Carpet, Tile, Painted/Stained
Fireplaces Number 1
Fireplaces Type Family Room, Other
Appliance Gas Cook Top, Gas Water Heater, Built-In Refrigerator, Ice Maker, Dishwasher, Disposal, Microwave, Double Oven
Laundry Electric, In Garage
Exterior
Garage Attached, Covered, Garage Door Opener
Garage Spaces 2.0
Utilities Available Electric, Natural Gas Available, Natural Gas Connected
View Panoramic, City Lights, River, Garden/Greenbelt
Roof Type Shingle,Composition,See Remarks
Topography Downslope,Level
Private Pool No
Building
Lot Description Greenbelt
Story 1
Foundation Concrete
Sewer In & Connected, Public Sewer
Water Water District, Public
Architectural Style Ranch
Schools
Elementary Schools San Juan Unified
Middle Schools San Juan Unified
High Schools San Juan Unified
School District Sacramento
Others
Senior Community No
Tax ID 235-0254-008-0000
Special Listing Condition Offer As Is
Pets Description Yes
Read Less

Bought with Upward Realty Inc.
GET MORE INFORMATION




