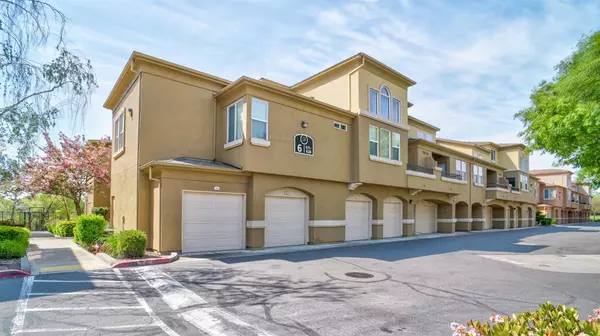For more information regarding the value of a property, please contact us for a free consultation.
1900 Danbrook DR #623 Sacramento, CA 95835
Want to know what your home might be worth? Contact us for a FREE valuation!

Our team is ready to help you sell your home for the highest possible price ASAP
Key Details
Sold Price $329,805
Property Type Condo
Sub Type Condominium
Listing Status Sold
Purchase Type For Sale
Square Footage 1,047 sqft
Price per Sqft $315
Subdivision Amara
MLS Listing ID 224035373
Sold Date 05/21/24
Bedrooms 1
Full Baths 1
HOA Fees $525/mo
HOA Y/N Yes
Originating Board MLS Metrolist
Year Built 2005
Property Description
Meticulously maintained upper-level condo in the desirable gated Amara community. Spacious one bedroom, one bath unit with an expansive loft that could be utilized as a large 2nd bedroom or office. This home features a functional layout with vaulted ceilings and lots of natural light. The kitchen is equipped with newer appliances, pantry and separate dining area. Both the living room and the primary bedroom have direct access to the private balcony. Conveniently located 1-car garage, plus one additional general parking space outside. New HVAC system installed in 2022, including new electrical. This private community features a pool, spa, fitness center, clubhouse, bocce ball and beautifully manicured common areas. Direct access to the walking path and near the North Natomas Community Park which includes a lake, dog parks and bikeways that travel along the basin and canals. Conveniently located to downtown Sacramento, Sacramento International Airport, shopping, and schools.
Location
State CA
County Sacramento
Area 10835
Direction From I-80, exit Truxel Rd towards Natomas Blvd., Right on Club Center Dr., Right on Danbrook.
Rooms
Master Bedroom Balcony, Closet
Living Room Cathedral/Vaulted, Great Room
Dining Room Breakfast Nook, Dining/Living Combo
Kitchen Pantry Closet, Granite Counter
Interior
Interior Features Cathedral Ceiling
Heating Central
Cooling Ceiling Fan(s), Central
Flooring Carpet, Simulated Wood, Tile
Window Features Dual Pane Full,Window Coverings
Appliance Free Standing Refrigerator, Dishwasher, Disposal, Microwave, Free Standing Electric Oven, Free Standing Electric Range
Laundry Laundry Closet, Dryer Included, Washer Included, Inside Area
Exterior
Exterior Feature Balcony
Garage Restrictions, Detached, Garage Door Opener
Garage Spaces 1.0
Pool Built-In, Common Facility, Fenced
Utilities Available Cable Available, Public, Internet Available
Amenities Available Pool, Clubhouse, Spa/Hot Tub, Gym, Other
Roof Type Composition
Street Surface Paved
Porch Covered Deck
Private Pool Yes
Building
Lot Description Close to Clubhouse, Curb(s)/Gutter(s), Gated Community, Shape Regular, Low Maintenance
Story 2
Unit Location Close to Clubhouse,End Unit,Upper Level
Foundation Slab
Sewer In & Connected, Public Sewer
Water Water District, Public
Architectural Style Contemporary
Schools
Elementary Schools Natomas Unified
Middle Schools Natomas Unified
High Schools Natomas Unified
School District Sacramento
Others
HOA Fee Include MaintenanceExterior, MaintenanceGrounds, Sewer, Trash, Water, Pool
Senior Community No
Restrictions Signs,Exterior Alterations,Other,Parking
Tax ID 225-2080-001-0069
Special Listing Condition None
Read Less

Bought with eXp Realty of California Inc.
GET MORE INFORMATION




