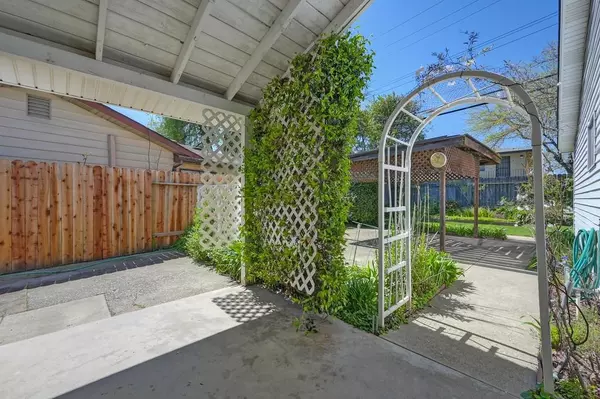For more information regarding the value of a property, please contact us for a free consultation.
5845 Meghan WAY Sacramento, CA 95842
Want to know what your home might be worth? Contact us for a FREE valuation!

Our team is ready to help you sell your home for the highest possible price ASAP
Key Details
Sold Price $357,500
Property Type Single Family Home
Sub Type Single Family Residence
Listing Status Sold
Purchase Type For Sale
Square Footage 1,003 sqft
Price per Sqft $356
Subdivision Hillsdale 15, Lot 4
MLS Listing ID 224031931
Sold Date 04/17/24
Bedrooms 3
Full Baths 1
HOA Y/N No
Originating Board MLS Metrolist
Year Built 1963
Lot Size 5,663 Sqft
Acres 0.13
Property Description
Investment Opportunity in Hillsdale Neighborhood! Exciting Revamp Opportunity in an up and coming neighborhood! Conveniently located near HWY 80, schools, and local amenities, this property presents an excellent investment potential. While the home awaits your personal touch, envision the possibilities it holds. The backyard offers a peaceful retreat with a gazebo and beautiful front and backyard landscape. Having undergone recent improvements that includes a newer roof and HVAC system, this property offers a sturdy base for your renovation plans. This is an ideal investment opportunity. Don't miss out-schedule a viewing today and make this property your next successful project.
Location
State CA
County Sacramento
Area 10842
Direction From HWY 80 and Madison, head West on Madison, Right on Hillsdale, Left on Walerga, Right on Willowbrook Dr, and Left on Meghan Way, property is on your left.
Rooms
Living Room Great Room
Dining Room Space in Kitchen
Kitchen Breakfast Area
Interior
Heating Central, Gas
Cooling Central
Flooring Carpet
Fireplaces Number 1
Fireplaces Type Gas Log
Appliance Built-In Electric Oven, Built-In Electric Range
Laundry Electric, Hookups Only, In Garage
Exterior
Garage Attached
Garage Spaces 2.0
Fence Back Yard, Fenced, Wood, Front Yard
Utilities Available Other
Roof Type Composition
Street Surface Asphalt
Private Pool No
Building
Lot Description Manual Sprinkler F&R, Auto Sprinkler Rear
Story 1
Foundation Slab
Sewer Public Sewer
Water Water District
Architectural Style Cottage
Schools
Elementary Schools Twin Rivers Unified
Middle Schools Twin Rivers Unified
High Schools Twin Rivers Unified
School District Sacramento
Others
Senior Community No
Tax ID 220-0274-024-0000
Special Listing Condition Offer As Is
Read Less

Bought with Coldwell Banker Realty
GET MORE INFORMATION




