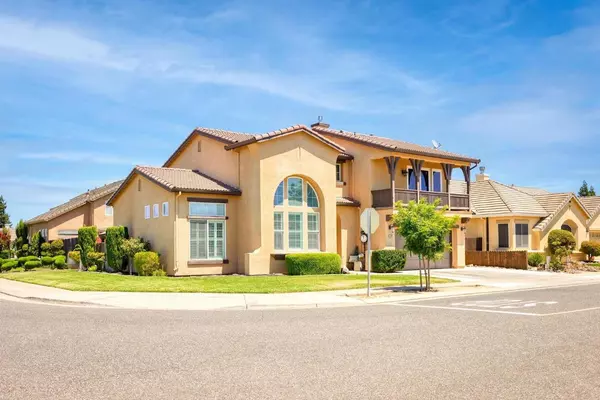For more information regarding the value of a property, please contact us for a free consultation.
2401 Jessica CIR Escalon, CA 95320
Want to know what your home might be worth? Contact us for a FREE valuation!

Our team is ready to help you sell your home for the highest possible price ASAP
Key Details
Sold Price $550,000
Property Type Single Family Home
Sub Type Single Family Residence
Listing Status Sold
Purchase Type For Sale
Square Footage 2,212 sqft
Price per Sqft $248
Subdivision Orchard Place
MLS Listing ID 223105862
Sold Date 12/06/23
Bedrooms 3
Full Baths 2
HOA Y/N No
Originating Board MLS Metrolist
Year Built 2002
Lot Size 5,515 Sqft
Acres 0.1266
Property Description
Absolutely gorgeous from the curb to the back yard! This perfect floor plan is waiting for a family to call it HOME! Recently remodeled & updated with all the newest materials & color palette. Imagine the holiday feasts that will be prepared in this bright kitchen with plenty of professionally painted cabinets & hardware, beautiful granite counter tops with complimentary back splash, built in appliances & island. Cuddle up in the cozy family room with a multitude of built-ins to display your family photos and knick knacks & enjoy the fireplace to set the mood. The huge bonus room off the family room has endless possibilities for home schooling, in home office, man cave, craft room, home gym or anything you can imagine. This home offers many windows for an abundance of natural light and warmth with window coverings & picturesque views. The dramatic staircase leads you up to the loft area, additional bedrooms and huge primary suite with a balcony. The landscape was updated & low maintenance for easy convenience. All this plus located in a desirable neighborhood, near many amenities on large corner lot.
Location
State CA
County San Joaquin
Area 20509
Direction California to Justin to Jessica Circle.
Rooms
Master Bathroom Shower Stall(s), Double Sinks, Sunken Tub
Master Bedroom Balcony, Walk-In Closet
Living Room Cathedral/Vaulted
Dining Room Space in Kitchen, Dining/Living Combo
Kitchen Breakfast Area, Granite Counter, Island
Interior
Heating Central
Cooling Ceiling Fan(s), Central
Flooring Carpet, Vinyl
Fireplaces Number 1
Fireplaces Type Family Room, Gas Log
Appliance Built-In Gas Range, Ice Maker, Dishwasher, Disposal, Microwave
Laundry Upper Floor, Inside Room
Exterior
Parking Features Attached
Garage Spaces 2.0
Fence Back Yard
Utilities Available Public
Roof Type Tile
Street Surface Paved
Private Pool No
Building
Lot Description Corner
Story 2
Foundation Slab
Sewer In & Connected
Water Public
Architectural Style Mediterranean
Schools
Elementary Schools Escalon Unified
Middle Schools Escalon Unified
High Schools Escalon Unified
School District San Joaquin
Others
Senior Community No
Tax ID 227-630-36
Special Listing Condition None
Read Less

Bought with Harper Valley Real Estate
GET MORE INFORMATION




