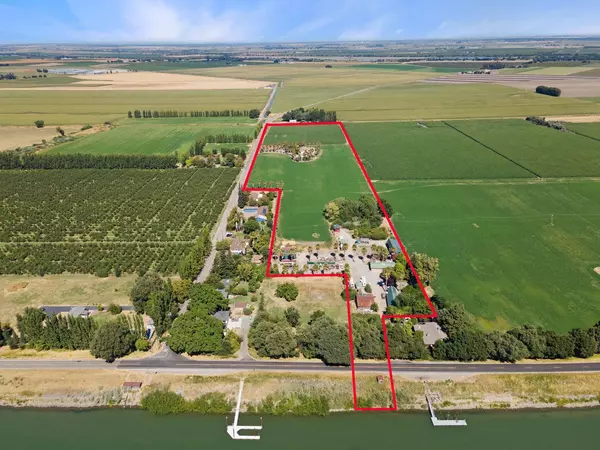For more information regarding the value of a property, please contact us for a free consultation.
650 Vorden RD Walnut Grove, CA 95690
Want to know what your home might be worth? Contact us for a FREE valuation!

Our team is ready to help you sell your home for the highest possible price ASAP
Key Details
Sold Price $2,000,000
Property Type Multi-Family
Sub Type 3+ Houses on Lot
Listing Status Sold
Purchase Type For Sale
Square Footage 3,100 sqft
Price per Sqft $645
MLS Listing ID 223067119
Sold Date 12/01/23
Bedrooms 4
Full Baths 4
HOA Y/N No
Originating Board MLS Metrolist
Year Built 2000
Lot Size 25.000 Acres
Acres 25.0
Property Description
Too much to list. This is a must see in person. 3100 sq ft 4/4 all on suite baths 2 car attached garage and 3 car detached garage/shop. Back up generator. Newer HVAC system. 2000 sq ft 3/2 modular home recently remodeled with attached office. Recently painted and steel roof. 1800 sq ft 1 bed 1 bath owners house, with a detached 1 bed 1 bath in law quarters. 20 acres of farmable land with pre 1914 riparian rights. If the Sacramento River has water in it you can draw from it! These 20 acres can easily be converted into a horse property with as big of an arena as your heart desires. 3200 sq ft Hi Bay shop. Currently used as a sheet metal/cabinet shop, welding shop with mig-tig and stick arc welding machines. The shop has an air compressor, piped air to the entire shop, wood heater and a 12k-pound truck lift. Equipment, except for cabinet shop, is available for purchase. Emergency generator for owners residence. 360 sq ft green house. Raised beds outside. 560 sq ft garden kitchen with beautiful large walk-in cooler. Booster pump house with 3 phase power and designed for future solar system with battery back up. 84 Solar panels available. 2 employee bathrooms next to the barn. 2 full RV hook-ups. 2000 gal of diesel storage and 500 gal gas. 4 40-foot shipping containers 2 wired.
Location
State CA
County Sacramento
Area 10690
Direction Twin Cities Rd to River Rd to Vorden Rd
Rooms
Living Room Other
Dining Room Formal Room, Space in Kitchen
Kitchen Granite Counter, Island
Interior
Heating Central, Fireplace(s)
Cooling Ceiling Fan(s), Central
Flooring Tile
Fireplaces Number 1
Fireplaces Type Family Room
Laundry Inside Room
Exterior
Garage Attached, Boat Dock, Boat Storage, RV Access, RV Possible, Detached, See Remarks
Garage Spaces 5.0
Fence Back Yard, Cross Fenced
Utilities Available Propane Tank Owned, Public
View Pasture
Roof Type Tile
Private Pool No
Building
Lot Description Navigable Waterway, River Access
Story 1
Foundation Slab
Sewer Septic System
Water Well
Architectural Style Mediterranean
Schools
Elementary Schools River Delta Unified
Middle Schools River Delta Unified
High Schools River Delta Unified
School District Sacramento
Others
Senior Community No
Tax ID 146-0090-024-0000
Special Listing Condition None
Read Less

Bought with Intero Real Estate Services
GET MORE INFORMATION




