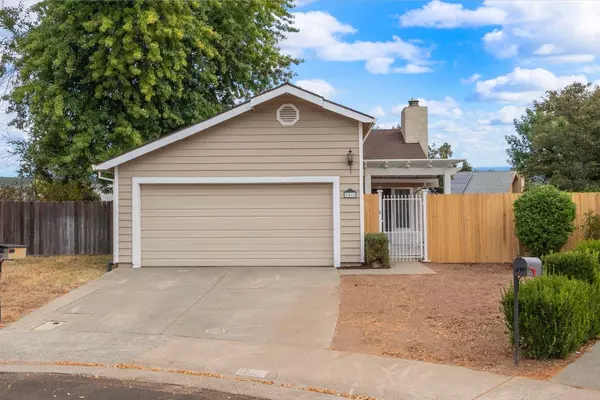For more information regarding the value of a property, please contact us for a free consultation.
7416 Mirage CT Sacramento, CA 95842
Want to know what your home might be worth? Contact us for a FREE valuation!

Our team is ready to help you sell your home for the highest possible price ASAP
Key Details
Sold Price $395,000
Property Type Single Family Home
Sub Type Single Family Residence
Listing Status Sold
Purchase Type For Sale
Square Footage 926 sqft
Price per Sqft $426
Subdivision Ridge Point 01
MLS Listing ID 223099208
Sold Date 11/17/23
Bedrooms 2
Full Baths 2
HOA Y/N No
Originating Board MLS Metrolist
Year Built 1982
Lot Size 6,081 Sqft
Acres 0.1396
Property Description
This wonderful home is ready and available for a first time, downsize or investor buyer, it is a great value and priced right. A perfect location at the end of court with a large lot waiting for you to create your own garden oasis. The home is super bright with lots of natural light and the well appointed kitchen comes with granite counter tops, updated lighting, new flooring throughout, freshly painted interior, ceiling fans, a full size 2 car garage and more. You don't want to miss this great opportunity to make this gem your home. Located within walking distance to the local school, close to shopping and so much more. Come see this home before it is gone!
Location
State CA
County Sacramento
Area 10842
Direction *From Elkorn Blvd, turn North on Don Julio Blvd; turn left on Monument Dr; Turn right onto Auspicious Way; Drive straight to end of Mirage Court to Address 7416. *From Antelope Rd, turn South on Don Julio Blvd; turn right on Monument Dr; turn right onto Auspicious Way, drive straight to end of Mirage Court to Address 7416.
Rooms
Master Bedroom Closet
Living Room Cathedral/Vaulted
Dining Room Dining/Living Combo
Kitchen Pantry Closet, Granite Counter
Interior
Interior Features Cathedral Ceiling
Heating Central, Natural Gas
Cooling Ceiling Fan(s), Central
Flooring Carpet, Tile, Vinyl
Fireplaces Number 1
Fireplaces Type Living Room, Wood Burning
Appliance Microwave, Free Standing Electric Range
Laundry In Garage
Exterior
Garage Attached, Garage Door Opener, Garage Facing Front
Garage Spaces 2.0
Fence Back Yard, Front Yard
Utilities Available Cable Available, Public, Internet Available, Natural Gas Connected
Roof Type Composition
Topography Lot Sloped
Street Surface Asphalt
Private Pool No
Building
Lot Description Cul-De-Sac, Curb(s)/Gutter(s), Zero Lot Line
Story 1
Foundation Slab
Sewer In & Connected
Water Public
Architectural Style Contemporary
Schools
Elementary Schools Twin Rivers Unified
Middle Schools Twin Rivers Unified
High Schools Twin Rivers Unified
School District Sacramento
Others
Senior Community No
Tax ID 219-0460-018-0000
Special Listing Condition Probate Listing
Read Less

Bought with RE/MAX Gold of Fairfield
GET MORE INFORMATION




