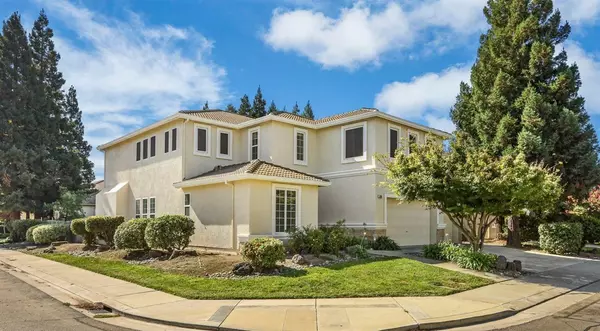For more information regarding the value of a property, please contact us for a free consultation.
3724 San Marco DR Stockton, CA 95212
Want to know what your home might be worth? Contact us for a FREE valuation!

Our team is ready to help you sell your home for the highest possible price ASAP
Key Details
Sold Price $646,000
Property Type Single Family Home
Sub Type Single Family Residence
Listing Status Sold
Purchase Type For Sale
Square Footage 3,445 sqft
Price per Sqft $187
MLS Listing ID 223088669
Sold Date 10/20/23
Bedrooms 5
Full Baths 4
HOA Y/N No
Originating Board MLS Metrolist
Year Built 2003
Lot Size 8,446 Sqft
Acres 0.1939
Property Description
This Grand Home situated on a large corner lot with luxury space totaling 3445 sq ft. will definitely impress you with all of it's natural light and high vaulted ceilings with upgraded exterior and interior paint and flooring. A large open kitchen for celebrations, granite countertops and tons of storage. The versatility of two bonus rooms gives you the option of office space or extra bedrooms. The home features 3 car garage, a water softening system and an outdoor storage shed. The backyard has grapes, matured trees of grapefruit, avocado, fuji apple, orange, mandarin, longan, red date, cherry, and asian pear. The possibilities are endless! Don't forget to check out the virtual tour.
Location
State CA
County San Joaquin
Area 20705
Direction 99 N. to Morada Lane, Right on Morada, Right at Perino, Left on San Marco, House is on the left side, Corner lot.
Rooms
Master Bathroom Shower Stall(s), Double Sinks, Tub
Master Bedroom Walk-In Closet
Living Room Cathedral/Vaulted
Dining Room Formal Room, Dining/Family Combo
Kitchen Pantry Cabinet, Granite Counter, Island, Kitchen/Family Combo
Interior
Interior Features Cathedral Ceiling
Heating Central
Cooling Central
Flooring Simulated Wood, Tile, Vinyl
Fireplaces Number 1
Fireplaces Type Family Room
Window Features Dual Pane Full
Appliance Free Standing Gas Range, Free Standing Refrigerator, Dishwasher, Disposal
Laundry Sink, Gas Hook-Up, Inside Room
Exterior
Garage Attached, Garage Door Opener, Garage Facing Front
Garage Spaces 3.0
Fence Back Yard, Wood
Utilities Available Public
Roof Type Tile
Topography Level
Private Pool No
Building
Lot Description Auto Sprinkler Front, Manual Sprinkler Rear, Corner, Landscape Front
Story 2
Foundation Slab
Sewer Sewer Connected
Water Public
Architectural Style Traditional
Level or Stories Two
Schools
Elementary Schools Lodi Unified
Middle Schools Lodi Unified
High Schools Lodi Unified
School District San Joaquin
Others
Senior Community No
Tax ID 124-140-48
Special Listing Condition None
Pets Description Yes
Read Less

Bought with Realty ONE Group Zoom
GET MORE INFORMATION




