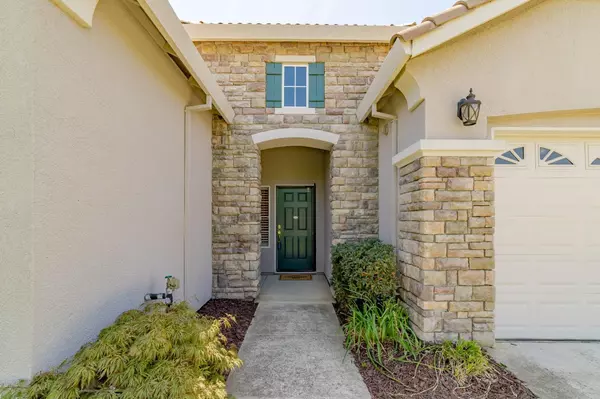For more information regarding the value of a property, please contact us for a free consultation.
6108 Creekberry WAY El Dorado Hills, CA 95762
Want to know what your home might be worth? Contact us for a FREE valuation!

Our team is ready to help you sell your home for the highest possible price ASAP
Key Details
Sold Price $835,000
Property Type Single Family Home
Sub Type Single Family Residence
Listing Status Sold
Purchase Type For Sale
Square Footage 2,828 sqft
Price per Sqft $295
Subdivision Four Seasons
MLS Listing ID 223075453
Sold Date 10/02/23
Bedrooms 4
Full Baths 3
HOA Fees $260/mo
HOA Y/N Yes
Originating Board MLS Metrolist
Year Built 2005
Lot Size 8,276 Sqft
Acres 0.19
Property Description
Priced reduced! Make an offer NOW! Premium location in El Dorado Hills! Largest single story 4 bedroom in Four Seasons resort like 55+ community. Private homesite with the natural stream and open space. If you want to take morning walks on nature trails, stroll the community garden, lounge at the gazebos, play tennis, play bocce, swim laps or shoot pool? Then this is the right place for you. Four Seasons gated community is known as the best place to live for retirees with low HOA's, NO mello roos tax and lush landscaping. Come celebrate with me and tour the home which features 3 baths, formal living and dining room, huge kitchen island, pantry, built in shelves a bedroom/office ,inside laundry with sink, 2 car garage with storage and extra work bench space, newer water heater, updated plumbing, tool shed, washer, dryer, & refrigerator included. The beautiful sunrise from your master or covered patio boasts miles of views, stamped concrete, private picnic area and storage shed. Close to shopping, medical, golf, wineries ,Redhawk casino, Apple Hill, Lake Tahoe.
Location
State CA
County El Dorado
Area 12602
Direction Highway 50 east toward South Lake Tahoe, exit Latrobe to White Rock road go right, to Carsen Crossing go left, to gate to Creekberry Way go right to the home.
Rooms
Family Room Great Room
Master Bathroom Closet, Double Sinks, Sunken Tub, Tile, Window
Master Bedroom Walk-In Closet 2+, Sitting Area
Living Room View
Dining Room Dining Bar, Space in Kitchen, Formal Area
Kitchen Breakfast Area, Pantry Closet, Island, Tile Counter
Interior
Heating Central, Natural Gas
Cooling Ceiling Fan(s), Central
Flooring Carpet, Laminate, Wood
Fireplaces Number 1
Fireplaces Type Family Room
Window Features Dual Pane Full,Window Screens
Appliance Free Standing Refrigerator, Gas Cook Top, Built-In Gas Oven, Built-In Refrigerator, Dishwasher, Disposal, Microwave, Double Oven
Laundry Cabinets, Dryer Included, Sink, Electric, Gas Hook-Up, Washer Included, Inside Room
Exterior
Garage Attached, Garage Door Opener, Workshop in Garage
Garage Spaces 2.0
Fence Back Yard, Metal, Wood
Utilities Available Public, Natural Gas Connected
Amenities Available Barbeque, Pool, Clubhouse, Putting Green(s), Rec Room w/Fireplace, Exercise Room, Spa/Hot Tub, Tennis Courts, Trails
View Garden/Greenbelt
Roof Type Tile
Topography Level
Street Surface Paved
Porch Front Porch, Covered Patio
Private Pool No
Building
Lot Description Auto Sprinkler F&R, Close to Clubhouse, Gated Community, Greenbelt, Stream Year Round, Street Lights, Low Maintenance
Story 1
Foundation Slab
Builder Name K.Hovnanian
Sewer In & Connected
Water Public
Level or Stories One
Schools
Elementary Schools Latrobe
Middle Schools Latrobe
High Schools El Dorado Union High
School District El Dorado
Others
HOA Fee Include MaintenanceGrounds, Pool
Senior Community Yes
Restrictions Age Restrictions,Exterior Alterations,Guests,Parking
Tax ID 117-460-022-000
Special Listing Condition None, Other
Pets Description Yes, Number Limit, Cats OK, Dogs OK
Read Less

Bought with Keller Williams Realty
GET MORE INFORMATION




