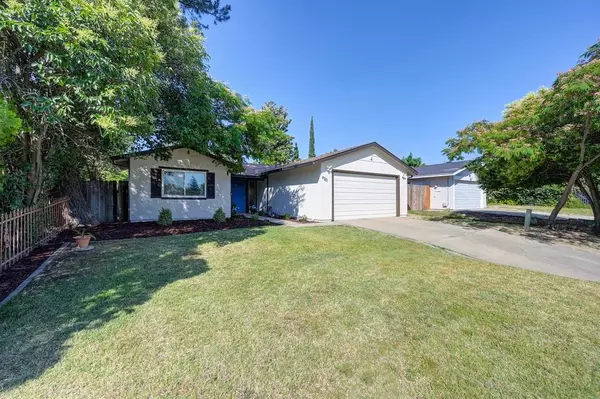For more information regarding the value of a property, please contact us for a free consultation.
4761 Tacomic DR Sacramento, CA 95842
Want to know what your home might be worth? Contact us for a FREE valuation!

Our team is ready to help you sell your home for the highest possible price ASAP
Key Details
Sold Price $400,000
Property Type Single Family Home
Sub Type Single Family Residence
Listing Status Sold
Purchase Type For Sale
Square Footage 1,092 sqft
Price per Sqft $366
Subdivision Hillsdale 25
MLS Listing ID 223057615
Sold Date 08/08/23
Bedrooms 3
Full Baths 2
HOA Y/N No
Originating Board MLS Metrolist
Year Built 1972
Lot Size 5,663 Sqft
Acres 0.13
Property Description
Lovely starter home with many updated features. Large vaulted great room with plenty of room for family living. Cozy fireplace. Kitchen features all new appliances. New roof and gutters were installed last fall. Spacious master bath gives you extra elbow room. Tiled shower. Hall bath has been updated with new tile floors, new tub/shower surround, vanity and water saving toilet.
Location
State CA
County Sacramento
Area 10842
Direction Elkhorn to Hillsdale, then right on Tacomic.
Rooms
Master Bathroom Shower Stall(s), Low-Flow Toilet(s), Tile
Master Bedroom Ground Floor
Living Room Cathedral/Vaulted, Great Room
Dining Room Breakfast Nook, Space in Kitchen
Kitchen Breakfast Area, Laminate Counter
Interior
Interior Features Cathedral Ceiling
Heating Central, Natural Gas
Cooling Central
Flooring Carpet, Laminate, Tile
Fireplaces Number 1
Fireplaces Type Living Room
Appliance Free Standing Gas Oven, Free Standing Gas Range, Dishwasher, Disposal, Microwave
Laundry In Garage
Exterior
Garage Garage Door Opener, Garage Facing Front
Garage Spaces 2.0
Fence Back Yard, Wood
Utilities Available Cable Available, Public, Electric, Natural Gas Connected
Roof Type Composition
Topography Level
Street Surface Paved
Porch Uncovered Patio
Private Pool No
Building
Lot Description Manual Sprinkler F&R, Curb(s)/Gutter(s), Landscape Back, Landscape Front, Low Maintenance
Story 1
Foundation Concrete, Slab
Sewer In & Connected
Water Meter on Site, Public
Architectural Style Ranch, Contemporary
Schools
Elementary Schools Twin Rivers Unified
Middle Schools Twin Rivers Unified
High Schools Twin Rivers Unified
School District Sacramento
Others
Senior Community No
Tax ID 220-0570-028-0000
Special Listing Condition None
Pets Description Yes
Read Less

Bought with Realty One Group FOX
GET MORE INFORMATION




