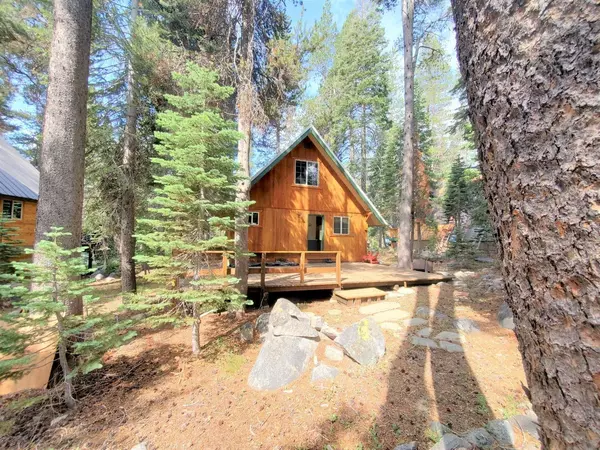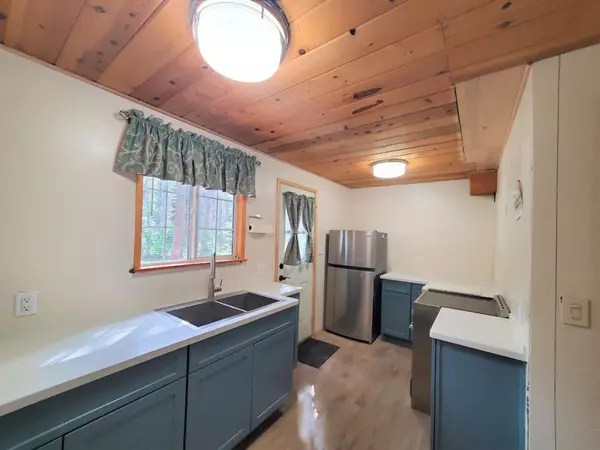For more information regarding the value of a property, please contact us for a free consultation.
10185 Juniper WAY Soda Springs, CA 95728
Want to know what your home might be worth? Contact us for a FREE valuation!

Our team is ready to help you sell your home for the highest possible price ASAP
Key Details
Sold Price $427,000
Property Type Single Family Home
Sub Type Single Family Residence
Listing Status Sold
Purchase Type For Sale
Square Footage 768 sqft
Price per Sqft $555
Subdivision Pla Vada Woodlands
MLS Listing ID 223055462
Sold Date 07/28/23
Bedrooms 1
Full Baths 1
HOA Fees $222/ann
HOA Y/N Yes
Originating Board MLS Metrolist
Year Built 1974
Lot Size 6,970 Sqft
Acres 0.16
Lot Dimensions Tahoe Truckee
Property Description
Beautifully remodeled 1bed/1bath mountain chalet in the desired Pla Vada Woodlands Community, close to Historic Truckee, Donner Lake, Sugar Bowl, Boreal and miles of hiking, biking and snowmobile trails and just a short walk to the South Fork of the Yuba River, making this the perfect home for family retreats in both summer and winter. This property has a rental history. Kitchen has all new cabinets, new countertops, appliances and paint.
Location
State CA
County Nevada
Area 13109
Direction I-80 East to Kingsvale left under overpass right onto Donner Pass Rd. Left into Pla Vada Woodlands right on Tamarack Crescent left on Juniper Way house will be on the right.
Rooms
Master Bedroom Balcony, Sitting Area
Living Room Open Beam Ceiling
Dining Room Dining/Living Combo
Kitchen Other Counter, Pantry Closet
Interior
Interior Features Open Beam Ceiling
Heating Baseboard
Cooling None
Flooring Laminate, Linoleum, Wood
Window Features Dual Pane Full
Appliance Free Standing Refrigerator, Electric Water Heater, ENERGY STAR Qualified Appliances, Free Standing Electric Range
Laundry No Hookups, None
Exterior
Exterior Feature Balcony
Garage No Garage, Private, Uncovered Parking Spaces 2+, Guest Parking Available
Fence None
Utilities Available Electric
Amenities Available None
View Forest, Mountains
Roof Type Metal
Topography Forest,Snow Line Above,Level,Trees Many
Street Surface Asphalt,Paved
Porch Front Porch, Uncovered Deck
Private Pool No
Building
Lot Description Shape Regular
Story 2
Foundation BrickMortar
Sewer Sewer Connected, Private Sewer
Water Meter on Site, Private
Architectural Style Cabin, Chalet
Level or Stories Two
Schools
Elementary Schools Tahoe-Truckee
Middle Schools Tahoe-Truckee
High Schools Tahoe-Truckee
School District Nevada
Others
HOA Fee Include Sewer, Trash, Water
Senior Community No
Tax ID 047-274-003-000
Special Listing Condition None
Pets Description Yes
Read Less

Bought with Non-MLS Office
GET MORE INFORMATION




