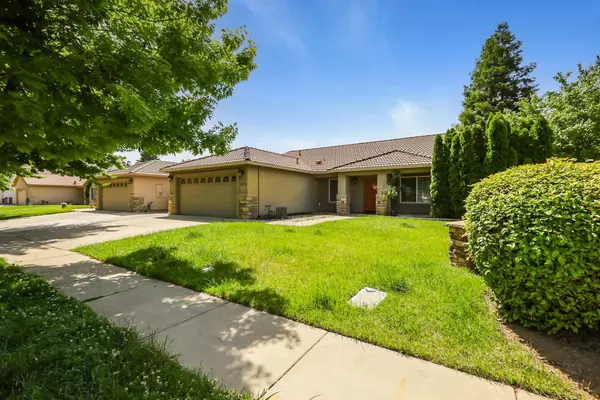For more information regarding the value of a property, please contact us for a free consultation.
1578 Travis CT Yuba City, CA 95993
Want to know what your home might be worth? Contact us for a FREE valuation!

Our team is ready to help you sell your home for the highest possible price ASAP
Key Details
Sold Price $460,000
Property Type Single Family Home
Sub Type Single Family Residence
Listing Status Sold
Purchase Type For Sale
Square Footage 1,706 sqft
Price per Sqft $269
MLS Listing ID 223038864
Sold Date 06/27/23
Bedrooms 4
Full Baths 2
HOA Y/N No
Originating Board MLS Metrolist
Year Built 2004
Lot Size 6,534 Sqft
Acres 0.15
Property Description
1578 Travis Ct is an immaculate home located in a quiet subdivision of South West Yuba City. It will impress you from the moment you walk into it's open concept living/dining room concept, entertaining kitchen, w/ plenty of oak cabinetry, updated gas stove & built-in microwave oven/air fryer combo, dining bar & breakfast area. Family room w/ plenty of room to roam in, cozy fireplace & sliding door for easy backyard access. Inside laundry room w/ cabinets. Huge master bedroom w/ walk in closet & master bath w/double sinks. Overall nice size bedrooms. Low maintenance backyard ready for your personal touch. Above & beyond this property has to offer; New interior paint, Smart sprinkler system & Transferable purchase power solar. Easy access to Hwy 20,short distance to the Yuba-Sutter bike path, Walmart shopping center & River Valley High School. Don't miss out on this lovely home! See it Today!!
Location
State CA
County Sutter
Area 12405
Direction West On Bridge Street, Right On Tharp, Right On Travis Court.
Rooms
Master Bathroom Double Sinks, Tub w/Shower Over
Master Bedroom Closet
Living Room Cathedral/Vaulted
Dining Room Dining Bar, Space in Kitchen, Dining/Living Combo
Kitchen Kitchen/Family Combo
Interior
Heating Central, Fireplace(s)
Cooling Ceiling Fan(s), Central
Flooring Linoleum, Tile, Wood
Fireplaces Number 1
Fireplaces Type Family Room
Window Features Dual Pane Full
Appliance Free Standing Gas Range, Free Standing Refrigerator, Dishwasher, Microwave
Laundry Cabinets, Dryer Included, Washer Included, Inside Room
Exterior
Garage Attached
Garage Spaces 2.0
Fence Back Yard, Fenced, Wood, Masonry
Utilities Available Public, Solar
Roof Type Tile
Private Pool No
Building
Lot Description Auto Sprinkler F&R, Corner, Shape Regular, Street Lights
Story 1
Foundation Concrete, Slab
Sewer Public Sewer
Water Water District, Public
Schools
Elementary Schools Yuba City Unified
Middle Schools Yuba City Unified
High Schools Yuba City Unified
School District Sutter
Others
Senior Community No
Tax ID 58-190-019
Special Listing Condition None
Read Less

Bought with Keller Williams Realty-Yuba Sutter
GET MORE INFORMATION




