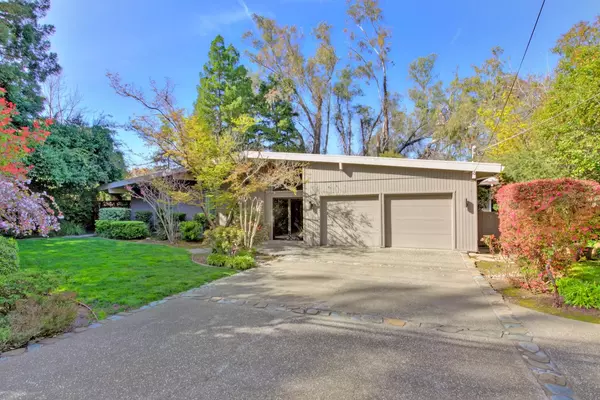For more information regarding the value of a property, please contact us for a free consultation.
2901 Northrop AVE Sacramento, CA 95864
Want to know what your home might be worth? Contact us for a FREE valuation!

Our team is ready to help you sell your home for the highest possible price ASAP
Key Details
Sold Price $930,000
Property Type Single Family Home
Sub Type Single Family Residence
Listing Status Sold
Purchase Type For Sale
Square Footage 2,443 sqft
Price per Sqft $380
Subdivision Sierra Heights Vista
MLS Listing ID 223022122
Sold Date 06/08/23
Bedrooms 3
Full Baths 2
HOA Y/N No
Originating Board MLS Metrolist
Year Built 1964
Lot Size 0.350 Acres
Acres 0.35
Lot Dimensions 105' x 148'
Property Description
Custom Mid Century Modern remodel in Sierra Heights Vista, Light and bright spaces, Great indoor-outdoor flow, Ultra lush .35 acre lot with meandering creek, Private entry courtyard filled with trees and plants, Vaulted ceilings with exposed beams and clerestory windows, Wrought iron front doors, Oak hardwood floors, Floating marble fireplace hearth, Quartz kitchen counters, Stainless steel appliances, Heath tile backsplash, Designer lighting and plumbing fixtures, Luxurious master suite with dual vanities and heated towel rack, Easy walk to restaurants and shopping, Quick downtown commute, Attached two car garage, Must see to appreciate!
Location
State CA
County Sacramento
Area 10864
Direction Fair Oaks Blvd to Morse Ave to Northrop Ave
Rooms
Family Room Cathedral/Vaulted
Master Bathroom Shower Stall(s), Double Sinks, Tile, Radiant Heat, Window
Master Bedroom Outside Access
Living Room Cathedral/Vaulted
Dining Room Formal Room
Kitchen Breakfast Area, Island, Stone Counter, Island w/Sink
Interior
Interior Features Cathedral Ceiling
Heating Central, Natural Gas
Cooling Central
Flooring Carpet, Tile, Wood
Fireplaces Number 1
Fireplaces Type Brick, Living Room, Raised Hearth, Stone, Gas Log
Appliance Built-In Electric Oven, Gas Cook Top, Built-In Gas Range, Hood Over Range, Dishwasher, Disposal, Microwave, Tankless Water Heater
Laundry Inside Area
Exterior
Exterior Feature Covered Courtyard, Entry Gate
Garage Attached, Garage Door Opener, Garage Facing Front
Garage Spaces 2.0
Fence Back Yard, Wood
Utilities Available Cable Available, Internet Available
Roof Type Bitumen,Elastomeric,Flat,See Remarks
Topography Trees Many
Street Surface Paved
Porch Front Porch, Back Porch, Covered Patio
Private Pool No
Building
Lot Description Auto Sprinkler F&R, Stream Year Round
Story 1
Foundation Raised
Sewer In & Connected
Water Meter on Site
Architectural Style Mid-Century
Level or Stories One
Schools
Elementary Schools San Juan Unified
Middle Schools San Juan Unified
High Schools San Juan Unified
School District Sacramento
Others
Senior Community No
Tax ID 286-0312-023-0000
Special Listing Condition None
Read Less

Bought with Non-MLS Office
GET MORE INFORMATION




