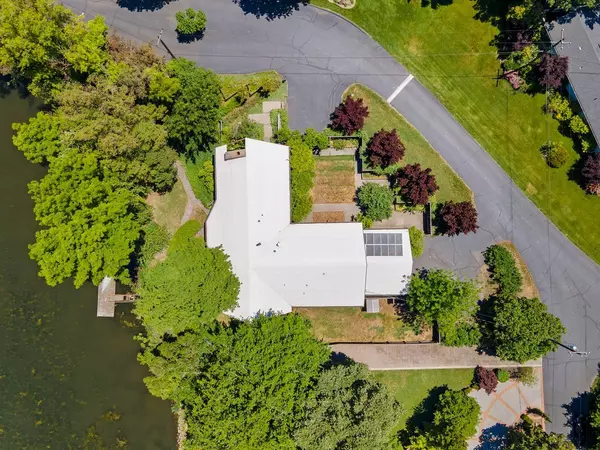For more information regarding the value of a property, please contact us for a free consultation.
4 Atherton IS Stockton, CA 95204
Want to know what your home might be worth? Contact us for a FREE valuation!

Our team is ready to help you sell your home for the highest possible price ASAP
Key Details
Sold Price $1,150,000
Property Type Single Family Home
Sub Type Single Family Residence
Listing Status Sold
Purchase Type For Sale
Square Footage 2,846 sqft
Price per Sqft $404
Subdivision Atherton Island
MLS Listing ID 223044009
Sold Date 06/06/23
Bedrooms 5
Full Baths 2
HOA Fees $375/mo
HOA Y/N Yes
Originating Board MLS Metrolist
Year Built 1961
Lot Size 0.429 Acres
Acres 0.4293
Property Description
TRULY ONE OF THE MOST UNIQUE PROPERTIES YOU'LL EVER EXPERIENCE!! Architecturally amazing in design & floor to ceiling glass views. The beautiful, gated Atherton Island offers an intimate & peaceful environment with scenic park, pool & your own private boat dock. Situated directly on the San Joaquin River & features exclusive living for only 14 homes. Water side deck, patio, multiple play yard areas & a One of a kind custom home! Doesn't get any better than this!!
Location
State CA
County San Joaquin
Area 20701
Direction Country Club to Moreing Rd, Through gate onto island.
Rooms
Basement Full
Master Bathroom Shower Stall(s), Double Sinks, Window
Master Bedroom Closet, Sitting Area
Living Room Cathedral/Vaulted, Great Room, View, Open Beam Ceiling, Other
Dining Room Breakfast Nook, Dining/Living Combo, Other
Kitchen Breakfast Room, Other Counter
Interior
Interior Features Formal Entry, Storage Area(s), Open Beam Ceiling
Heating Central, Gas
Cooling Central
Flooring Carpet, Vinyl, See Remarks
Appliance Free Standing Refrigerator, Disposal, See Remarks
Laundry Cabinets, Washer/Dryer Stacked Included, Inside Room
Exterior
Garage Private, Attached, Boat Dock, Garage Door Opener, Garage Facing Front, Guest Parking Available, Workshop in Garage, See Remarks
Garage Spaces 2.0
Fence Partial
Utilities Available Solar, Natural Gas Connected
Amenities Available Other
View Panoramic, River, Water, Other
Roof Type Other
Topography Lot Grade Varies,Trees Many
Street Surface Paved
Porch Uncovered Deck
Private Pool No
Building
Lot Description Navigable Waterway, River Access, Secluded, Shape Irregular, Gated Community
Story 2
Foundation Raised
Sewer See Remarks
Water Public
Architectural Style Contemporary, See Remarks
Level or Stories Two
Schools
Elementary Schools Stockton Unified
Middle Schools Stockton Unified
High Schools Stockton Unified
School District San Joaquin
Others
HOA Fee Include Other
Senior Community No
Restrictions Other
Tax ID 121-040-09
Special Listing Condition None
Pets Description Yes
Read Less

Bought with 3Sixty Real Estate
GET MORE INFORMATION




