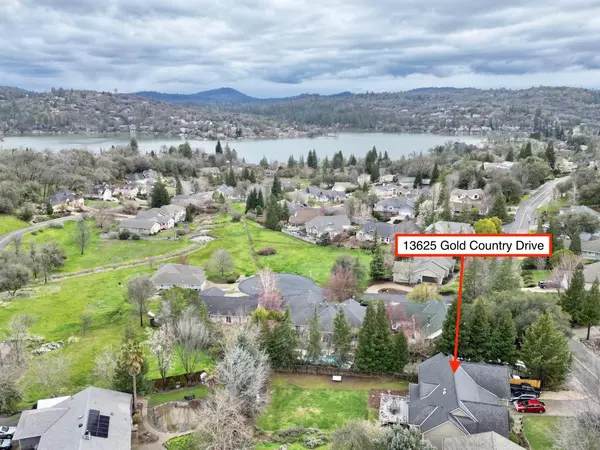For more information regarding the value of a property, please contact us for a free consultation.
13625 Gold Country DR Penn Valley, CA 95946
Want to know what your home might be worth? Contact us for a FREE valuation!

Our team is ready to help you sell your home for the highest possible price ASAP
Key Details
Sold Price $600,000
Property Type Single Family Home
Sub Type Single Family Residence
Listing Status Sold
Purchase Type For Sale
Square Footage 2,248 sqft
Price per Sqft $266
Subdivision Wildwood Ridge Estates
MLS Listing ID 223024858
Sold Date 05/12/23
Bedrooms 3
Full Baths 2
HOA Fees $100/mo
HOA Y/N Yes
Originating Board MLS Metrolist
Year Built 2002
Lot Size 0.330 Acres
Acres 0.33
Property Description
Wildwood Ridge Estates single story home with the exception of the BONUS space above the garage with interior access (Buyer to verify square footage and permits). Formal dining room plus breakfast dining space off of kitchen. Spacious kitchen with island and built-in gas cook-top, Double ovens, Dishwasher, trash compactor (fridge belongs to tenants). Big laundry room with folding counters, cabinets (w/d belong to tenants). Living room overlooks landscaped back yard and has propane gas fireplace. Primary bedroom has sunken tub and tile shower. Walk-in closet. Good size guest bedrooms. Big back deck for entertaining. Well maintained home with professional landscaping. Tenant's lease goes to July 31, 2023.
Location
State CA
County Nevada
Area 13103
Direction HWY 20 West to Pleasant Valley Rd to Gold Country Dr to PIQ.
Rooms
Master Bathroom Shower Stall(s), Double Sinks, Granite, Sunken Tub, Tile
Master Bedroom Ground Floor, Walk-In Closet
Living Room Cathedral/Vaulted, Deck Attached
Dining Room Formal Room, Space in Kitchen
Kitchen Breakfast Area, Pantry Closet, Granite Counter, Island, Tile Counter
Interior
Interior Features Cathedral Ceiling, Storage Area(s)
Heating Propane, Central, Fireplace(s)
Cooling Ceiling Fan(s), Central
Flooring Carpet, Vinyl, Wood
Fireplaces Number 1
Fireplaces Type Living Room, Gas Log
Equipment Central Vac Plumbed, Central Vacuum
Appliance Gas Cook Top, Dishwasher, Double Oven, Other
Laundry Cabinets, Sink, Inside Room
Exterior
Garage Attached, Garage Door Opener
Garage Spaces 2.0
Fence Back Yard, Partial
Utilities Available Propane Tank Leased, Electric
Amenities Available See Remarks
Roof Type Composition
Topography Rolling,Level
Street Surface Asphalt
Porch Uncovered Deck
Private Pool No
Building
Lot Description Auto Sprinkler Front, Auto Sprinkler Rear, Landscape Back, Landscape Front
Story 2
Foundation Raised
Sewer Sewer Connected
Water Public
Architectural Style Contemporary
Level or Stories Two
Schools
Elementary Schools Penn Valley
Middle Schools Penn Valley
High Schools Nevada Joint Union
School District Nevada
Others
Senior Community No
Tax ID 050-430-017-000
Special Listing Condition None
Read Less

Bought with Landmark Properties
GET MORE INFORMATION




