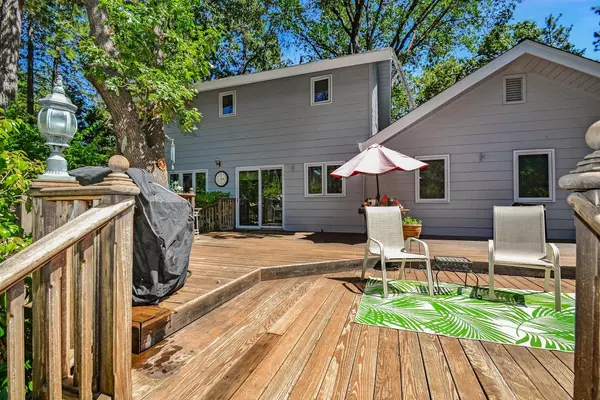For more information regarding the value of a property, please contact us for a free consultation.
19531 Mella DR Volcano, CA 95689
Want to know what your home might be worth? Contact us for a FREE valuation!

Our team is ready to help you sell your home for the highest possible price ASAP
Key Details
Sold Price $425,000
Property Type Single Family Home
Sub Type Single Family Residence
Listing Status Sold
Purchase Type For Sale
Square Footage 2,048 sqft
Price per Sqft $207
Subdivision La Mel Heights
MLS Listing ID 223019920
Sold Date 05/12/23
Bedrooms 4
Full Baths 3
HOA Y/N No
Originating Board MLS Metrolist
Year Built 1980
Lot Size 0.863 Acres
Acres 0.863
Property Description
Room for everyone in this spacious 4 BD, 3 BA home, lovingly cared for by original owners. Nearly 1 AC of flat land; pets and kids will have space & safety from busy traffic near end of street. Grow your own food in 3 raised beds & multiple fruit trees or just sit on your huge deck watching the wildlife under the walnut orchard on adj. 345+/- AC in Ag Preserve. Flexible floorplan w/natural light thruout has 2 BDs & full bath on main floor w/a huge owner's suite on its own level. Addtl family room or studio setup w/private 8x9 deck/separate access for office or guests. With lots of recent upgrades, this home won't be a money pit; new leachfield, newer roof, heat system, water heater, etc. Come see all of the special details for yourself, like custom wood floors & cabinets, beamed ceilings, beadboard wainscot, formal entry & dining areas & beautiful bathroom remodels. Bring all the tools & toys: att finished 22x20 garage w/2 workbenches, circular drive w/12x60 RV space, lots of guest parking & 12x10 insulated workshed. Lg master suite includes 9x6 office/exercise space, walkin closet & 10' closet w/upgraded bath. Kitchen has custom cabinets, wood floors, slider to deck & expansive view. Back up generator included, storage space EVERYwhere. Water thruout property, lg shade trees.
Location
State CA
County Amador
Area 22013
Direction From Sutter Creek take Gopher Flat or Church to Shake Ridge to La Mel Heights (left). Mella Drive to Address on right.
Rooms
Master Bathroom Shower Stall(s), Double Sinks, Stone, Tile, Marble, Window
Master Bedroom 15x14 Closet, Walk-In Closet
Bedroom 2 11x11
Bedroom 3 11x10
Living Room 18x14 Open Beam Ceiling
Dining Room 12x11 Formal Area
Kitchen 16x11 Pantry Cabinet, Pantry Closet, Laminate Counter
Interior
Interior Features Open Beam Ceiling
Heating Propane, Central, Wood Stove
Cooling Ceiling Fan(s), Central
Flooring Carpet, Tile, Vinyl, Wood
Fireplaces Number 1
Fireplaces Type Brick, Living Room, Raised Hearth, Free Standing, Wood Stove
Window Features Caulked/Sealed,Dual Pane Full,Window Coverings,Low E Glass Partial,Window Screens
Appliance Built-In Electric Oven, Gas Water Heater, Dishwasher, Electric Cook Top, Tankless Water Heater, See Remarks
Laundry Cabinets, Electric, In Garage
Exterior
Exterior Feature Balcony
Garage Attached, RV Access, Garage Door Opener, Garage Facing Side, Guest Parking Available, Workshop in Garage, Interior Access, See Remarks
Garage Spaces 2.0
Fence Back Yard, Wire, Fenced, Wood, See Remarks
Utilities Available Cable Connected, Propane Tank Leased, Public, Electric, Generator, Internet Available
View Orchard, Pasture, Garden/Greenbelt, Woods
Roof Type Composition
Topography Rolling,Level,Trees Many
Street Surface Paved
Porch Front Porch, Uncovered Deck
Private Pool No
Building
Lot Description Private, Dead End, Garden, Shape Regular, Landscape Back, Landscape Misc
Story 2
Foundation ConcretePerimeter, Raised
Sewer See Remarks, Septic System
Water Public
Architectural Style Cape Cod
Level or Stories Two, MultiSplit
Schools
Elementary Schools Amador Unified
Middle Schools Amador Unified
High Schools Amador Unified
School District Amador
Others
Senior Community No
Tax ID 021-240-009-000
Special Listing Condition None
Pets Description Yes
Read Less

Bought with Village Real Estate
GET MORE INFORMATION




