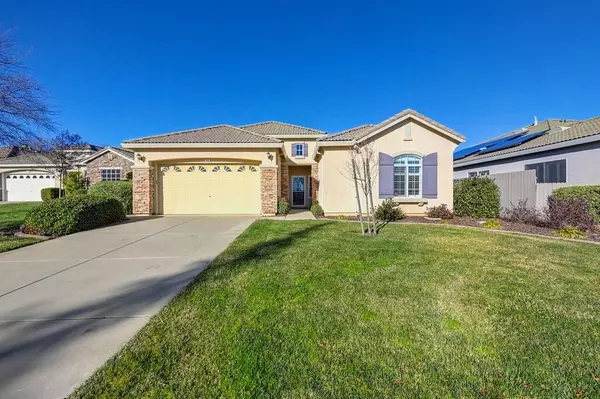For more information regarding the value of a property, please contact us for a free consultation.
102 Slate Ridge CT El Dorado Hills, CA 95762
Want to know what your home might be worth? Contact us for a FREE valuation!

Our team is ready to help you sell your home for the highest possible price ASAP
Key Details
Sold Price $750,000
Property Type Single Family Home
Sub Type Single Family Residence
Listing Status Sold
Purchase Type For Sale
Square Footage 2,229 sqft
Price per Sqft $336
Subdivision Four Seasons El Dorado Hills
MLS Listing ID 222146565
Sold Date 05/09/23
Bedrooms 3
Full Baths 2
HOA Fees $260/mo
HOA Y/N Yes
Originating Board MLS Metrolist
Year Built 2005
Lot Size 0.260 Acres
Acres 0.26
Property Description
El Dorado Hills Four Seasons 55+ Gated Community with Resort Style Living. Well maintained, spacious, light and bright Lake Tahoe plan 2229 sq. ft. home on a desirable .26 acre lot. 2 bedrooms, 2 baths, office/den w/closet. This room could be enclosed to be a 3rd bedroom or private area off the 2nd bedroom perfect for an additional occupant. Plantation shutters throughout. Spacious Primary Suite offers a double sink vanity, jetted tub, lg shower & lg organized walk-in closet. The great room offers a cozy fireplace open to a formal dining area. Chef's kitchen w/nook & dining bar, stainless steel appliances including refrigerator, island, and extensive upgraded tile counter space w/full tile backsplash & walk-in pantry. Most rooms view the beautiful backyard w/coated, textured covered patio; pull down shades, gazebo, 5 fruit trees, & raised area for a garden bed. A dream garage w/epoxy floor & custom cabinets. Some sun screens. Community offers beautiful clubhouse w/gym, billiards, pool, spa, tennis, bocce ball, pickle ball, community garden plus many more amenities & activities galore. Front yard maintenance covered by HOA. No Mello Roos.
Location
State CA
County El Dorado
Area 12602
Direction Highway 50 east toward Lake Tahoe to Latrobe Rd. right, to White Rock Rd, right to Four Seasons Dr, left into Four Seasons, first right Tree Line Way, left on Ranch Bluff Way, right on Slate Ridge Ct.
Rooms
Master Bathroom Shower Stall(s), Double Sinks, Jetted Tub, Tile, Walk-In Closet, Window
Master Bedroom Ground Floor
Living Room Great Room
Dining Room Breakfast Nook, Dining Bar, Dining/Family Combo
Kitchen Breakfast Area, Pantry Closet, Island, Tile Counter
Interior
Interior Features Formal Entry
Heating Central, Fireplace(s), Natural Gas
Cooling Ceiling Fan(s), Central
Flooring Carpet, Tile
Fireplaces Number 1
Fireplaces Type Family Room, Gas Log, Gas Piped
Window Features Dual Pane Full,Window Coverings,Window Screens
Appliance Free Standing Gas Range, Free Standing Refrigerator, Gas Water Heater, Dishwasher, Disposal, Microwave, Plumbed For Ice Maker
Laundry Cabinets, Dryer Included, Sink, Gas Hook-Up, Ground Floor, Washer Included, Inside Room
Exterior
Parking Features Attached, Restrictions, Enclosed, Garage Door Opener, Garage Facing Front, Interior Access
Garage Spaces 2.0
Fence Back Yard, Fenced, Wood, Other
Pool Built-In, Common Facility, Fenced, Gas Heat, Gunite Construction, Sport, Lap
Utilities Available Cable Available, Public, Electric, Underground Utilities, Internet Available, Natural Gas Connected
Amenities Available Barbeque, Pool, Clubhouse, Putting Green(s), Recreation Facilities, Exercise Room, Game Court Exterior, Spa/Hot Tub, Tennis Courts, Trails, Gym, See Remarks, Park
Roof Type Tile
Topography Level
Street Surface Asphalt,Paved
Porch Covered Patio
Private Pool Yes
Building
Lot Description Auto Sprinkler F&R, Court, Curb(s)/Gutter(s), Gated Community, Landscape Back, Landscape Front
Story 1
Foundation Slab
Builder Name K. Hovnanian
Sewer In & Connected, Public Sewer
Water Meter on Site, Water District
Architectural Style Contemporary
Level or Stories One
Schools
Elementary Schools Latrobe
Middle Schools Latrobe
High Schools El Dorado Union High
School District El Dorado
Others
HOA Fee Include MaintenanceGrounds, Pool
Senior Community Yes
Restrictions Age Restrictions,Exterior Alterations,Parking
Tax ID 117-290-025-000
Special Listing Condition None
Pets Allowed Yes, Number Limit, Service Animals OK
Read Less

Bought with Better Homes and Gardens RE
GET MORE INFORMATION




