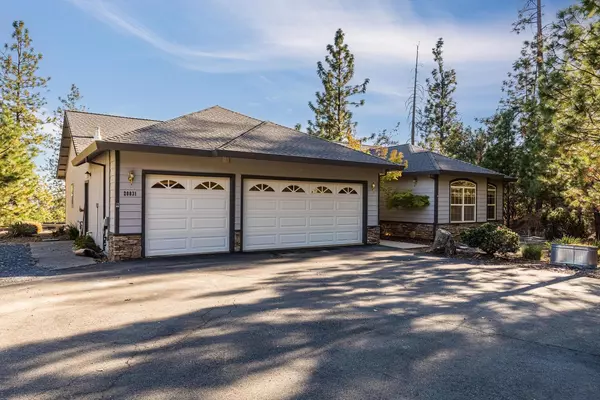For more information regarding the value of a property, please contact us for a free consultation.
20831 Birchwood DR Foresthill, CA 95631
Want to know what your home might be worth? Contact us for a FREE valuation!

Our team is ready to help you sell your home for the highest possible price ASAP
Key Details
Sold Price $527,000
Property Type Single Family Home
Sub Type Single Family Residence
Listing Status Sold
Purchase Type For Sale
Square Footage 1,996 sqft
Price per Sqft $264
Subdivision Todd Valley Estates
MLS Listing ID 222115113
Sold Date 03/06/23
Bedrooms 3
Full Baths 2
HOA Y/N No
Originating Board MLS Metrolist
Year Built 2003
Lot Size 1.490 Acres
Acres 1.49
Property Description
Contemporary home with a panoramic view. Enjoy urban amenities in a peaceful, rural setting. Desirable split floor plan, with master suite on one side of the home, oversized bedrooms on the other. Cathedral ceilings, arched doorways, recessed lighting, ceiling fans, and high quality loop Berber carpeting. Open concept floor plan, formal dining room. Spacious kitchen with granite counters, island, and large pantry closet. Master suite includes walk-in closet, access to the rear deck, and spectacular panoramic view from jetted tub. With a broad composite back deck and separate fire pit area, you'll have a spectacular view of the Sierra Nevada Mountains, and starry night skies. Wired for Tesla wall connector, transfer switch for a future generator, and RV parking with electrical hookups.
Location
State CA
County Placer
Area 12304
Direction Foresthill Rd east appx 11 miles. Right on Todd Valley Rd. Right on Green Ridge. Right on Birchwood. At driveway with small white picket fences, turn right, up the hill.
Rooms
Family Room Cathedral/Vaulted, Deck Attached, View
Master Bathroom Shower Stall(s), Double Sinks, Granite, Jetted Tub, Tile, Walk-In Closet
Master Bedroom Outside Access, Sitting Area
Living Room Cathedral/Vaulted, Deck Attached, View
Dining Room Breakfast Nook, Formal Area
Kitchen Breakfast Area, Pantry Closet, Granite Counter, Island w/Sink
Interior
Heating Central, Fireplace(s), Gas
Cooling Ceiling Fan(s), Central
Flooring Carpet, Tile
Fireplaces Number 1
Fireplaces Type Gas Log, Gas Piped
Window Features Caulked/Sealed,Dual Pane Full,Window Coverings,Window Screens
Appliance Built-In Electric Range, Dishwasher, Disposal, Microwave, Plumbed For Ice Maker, Electric Cook Top
Laundry Cabinets, Inside Room
Exterior
Garage 24'+ Deep Garage, Attached, RV Possible, EV Charging, Garage Door Opener, Garage Facing Front, Guest Parking Available, Workshop in Garage
Garage Spaces 3.0
Fence None
Utilities Available Propane Tank Leased, Public, DSL Available, Electric
View Canyon, Panoramic, Ridge, Forest, Hills
Roof Type Composition
Topography Lot Sloped
Street Surface Paved
Private Pool No
Building
Lot Description Auto Sprinkler F&R, Dead End, Landscape Back, Landscape Front, Low Maintenance
Story 1
Foundation Slab
Sewer Septic System
Water Public
Schools
Elementary Schools Foresthill Union
Middle Schools Placer Hills Union
High Schools Placer Union High
School District Placer
Others
Senior Community No
Tax ID 257-250-032-000
Special Listing Condition None
Read Less

Bought with Keller Williams Realty
GET MORE INFORMATION


