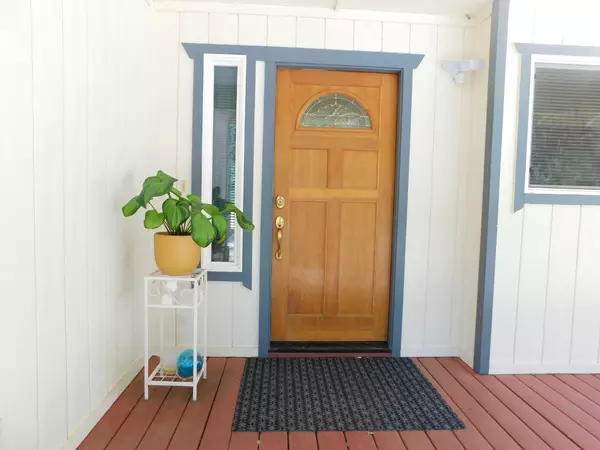For more information regarding the value of a property, please contact us for a free consultation.
1132 Fay ST Wilseyville, CA 95257
Want to know what your home might be worth? Contact us for a FREE valuation!

Our team is ready to help you sell your home for the highest possible price ASAP
Key Details
Sold Price $320,000
Property Type Single Family Home
Sub Type Single Family Residence
Listing Status Sold
Purchase Type For Sale
Square Footage 1,281 sqft
Price per Sqft $249
MLS Listing ID 222046039
Sold Date 01/23/23
Bedrooms 3
Full Baths 2
HOA Y/N No
Originating Board MLS Metrolist
Year Built 2001
Lot Size 5.190 Acres
Acres 5.19
Property Description
LOOK! A Home that will meet VA Financing!! Privacy, Quality and a Beautiful Well Maintained home here in Lynn Park Acres. 5 acres of varied terrain, a private setting, lovely views of the surrounding trees and Rock outcroppings, fenced yard with cross fencing to keep your favorite buddies in and the critters out! So many wonderful features such as the Open/Great Room setting with Cathedral ceiling, oil fueled Free Standing fireplace, Light Oak cabinetry, recessed lighting, newer paint inside and out, updated Laminate flooring, new Roof, large Garage attached w/new garage door. Such a Peaceful setting. This area has their own Private Road services district and home operates on County Water so Fire Hydrants are very close! Don't let this one get away.
Location
State CA
County Calaveras
Area 22031
Direction Hwy.26 to Barney Way, to left on Dorothy, left on Fay follow to first driveway on the left.
Rooms
Master Bathroom Shower Stall(s), Low-Flow Shower(s), Sunken Tub, Low-Flow Toilet(s), Marble, Window
Master Bedroom Ground Floor, Walk-In Closet
Living Room Cathedral/Vaulted, Deck Attached, Great Room
Dining Room Dining Bar, Dining/Living Combo
Kitchen Breakfast Area, Pantry Closet, Island, Synthetic Counter
Interior
Interior Features Cathedral Ceiling
Heating Central, Other, Oil
Cooling Ceiling Fan(s), Central
Flooring Laminate, Vinyl
Window Features Low E Glass Full,Window Coverings,Window Screens
Appliance Free Standing Gas Range, Free Standing Refrigerator, Built-In Gas Range, Gas Water Heater, Dishwasher, Disposal
Laundry Cabinets, Laundry Closet, Dryer Included, Washer Included, Inside Area
Exterior
Exterior Feature Dog Run
Garage Attached, Garage Facing Front, Uncovered Parking Spaces 2+
Garage Spaces 2.0
Fence Partial, Chain Link, Cross Fenced, Fenced, Front Yard
Utilities Available Oil, Propane Tank Leased, Public, Electric
View Forest, Garden/Greenbelt, Hills, Woods
Roof Type Shingle,Composition
Topography Lot Grade Varies
Street Surface Paved,Gravel
Porch Front Porch, Back Porch, Uncovered Deck
Private Pool No
Building
Lot Description Dead End, Shape Irregular
Story 1
Foundation ConcretePerimeter
Sewer Septic System
Water Water District, Public
Architectural Style Contemporary
Schools
Elementary Schools Calaveras Unified
Middle Schools Calaveras Unified
High Schools Calaveras Unified
School District Calaveras
Others
Senior Community No
Tax ID 010-014-054
Special Listing Condition None
Pets Description Yes
Read Less

Bought with Your Preferred Real Estate
GET MORE INFORMATION




