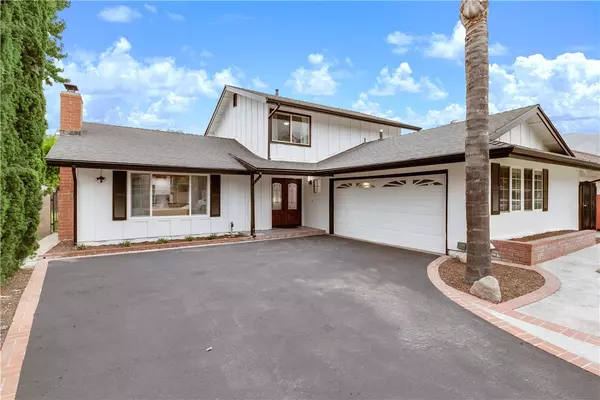For more information regarding the value of a property, please contact us for a free consultation.
4633 Brent CT La Verne, CA 91750
Want to know what your home might be worth? Contact us for a FREE valuation!

Our team is ready to help you sell your home for the highest possible price ASAP
Key Details
Sold Price $852,000
Property Type Single Family Home
Sub Type Single Family Residence
Listing Status Sold
Purchase Type For Sale
Square Footage 2,306 sqft
Price per Sqft $369
MLS Listing ID TR20190113
Sold Date 11/02/20
Bedrooms 5
Full Baths 2
Half Baths 1
Three Quarter Bath 1
Construction Status Updated/Remodeled,Turnkey
HOA Y/N No
Year Built 1964
Lot Size 8,764 Sqft
Acres 0.2012
Property Description
Discover your new lifestyle at this modern and tastefully remodeled pool home located on a Cul-De-Sac street in the quiet Fox Glen of La Verne. This 5 bedroom turn-key house offers a custom made spacious kitchen with plenty of modern elements including quartz countertops and a long waterfall bar counter for 4 seaters, farmhouse apron sink with premium faucet, built-in microwave space, brass cabinet handles, full subway tile backsplash, stainless steel appliances, 4-speed 400 CFM island range hood, and a cute pantry for extra storage. Off the open kitchen is the gorgeous living room with a cozy fireplace on a shiplap wall and a new extra-large window that brings in lots of natural light; it is the best place to relax after a long day of work. The huge family/entertaining room with a unique coffee corner in the back is the perfect place for family gatherings/movie nights and is the coolest place of the house because it is equipped with a brand new split unit A/C. All the bathrooms have been totally redone with exceptional and distinctive design. Other features include in-ground pool & spa, premium laminated wood floor throughout the house, dimmable recessed lights in common areas, exterior sliding doors in the 2 main floor bedrooms, ceiling fans with lights in all 3 bedrooms upstairs & at dining area, whole house fan, Honeywell Wi-Fi thermostat, 8 exterior lights around the house, brand new interior and exterior paints…This is the house that you would fall in love with!
Location
State CA
County Los Angeles
Area 684 - La Verne
Zoning LVPR4.5D*
Rooms
Main Level Bedrooms 2
Ensuite Laundry In Garage
Interior
Interior Features Ceiling Fan(s), Crown Molding, Open Floorplan, Pantry, Recessed Lighting, Bedroom on Main Level, Walk-In Pantry
Laundry Location In Garage
Heating Central
Cooling Central Air
Flooring Laminate, Tile
Fireplaces Type Living Room
Fireplace Yes
Appliance Dishwasher, Disposal, Gas Range, Gas Water Heater, Range Hood
Laundry In Garage
Exterior
Garage Driveway, Garage, Garage Door Opener
Garage Spaces 2.0
Garage Description 2.0
Pool In Ground, Private
Community Features Street Lights
View Y/N No
View None
Parking Type Driveway, Garage, Garage Door Opener
Attached Garage Yes
Total Parking Spaces 2
Private Pool Yes
Building
Lot Description Flag Lot, Sprinklers In Rear, Sprinklers In Front
Story 2
Entry Level Two
Sewer Public Sewer
Water Public
Level or Stories Two
New Construction No
Construction Status Updated/Remodeled,Turnkey
Schools
Middle Schools Ramona
High Schools Bonita
School District Bonita Unified
Others
Senior Community No
Tax ID 8665028026
Acceptable Financing Cash to New Loan
Listing Terms Cash to New Loan
Financing Cash to New Loan
Special Listing Condition Standard
Read Less

Bought with Simon Cazares • Performance Realty Group
GET MORE INFORMATION




