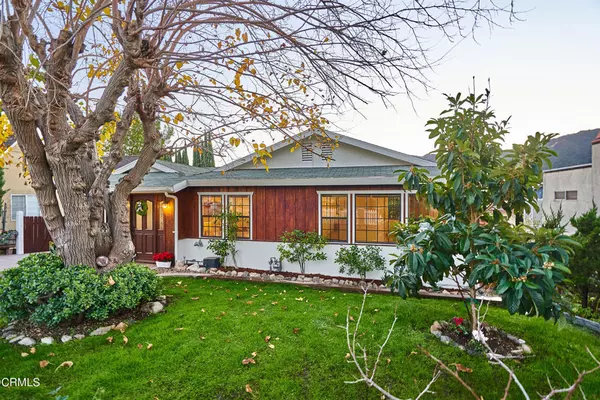For more information regarding the value of a property, please contact us for a free consultation.
3112 Evelyn ST La Crescenta, CA 91214
Want to know what your home might be worth? Contact us for a FREE valuation!

Our team is ready to help you sell your home for the highest possible price ASAP
Key Details
Sold Price $1,060,000
Property Type Single Family Home
Sub Type SingleFamilyResidence
Listing Status Sold
Purchase Type For Sale
Square Footage 1,492 sqft
Price per Sqft $710
MLS Listing ID P1-2685
Sold Date 02/11/21
Bedrooms 4
Full Baths 3
Construction Status UpdatedRemodeled
HOA Y/N No
Year Built 1925
Lot Size 6,534 Sqft
Acres 0.15
Property Description
Remodeled single story house consisting of Approx.1,492 sqft featuring 3 bedroom,3bathroom and Approx 560 sqft of guest house featuring 1 bed,1 bath at the above garage located in great neighborhood in La Crescenta. Enter this lovely home step in the front door, a sunny living room with new flooring and new lighting throughout. Open new paint kitchen with a beautiful mountain view and a center island, stainless steel appliances with lots of white cabinets. The master bedroom features folding door closet throughout and beautiful view from the window. The big lot of 6,397 sqft has lots of fruit trees like pomegranate tree, orange tree, fig tree, mulberry tree and is great for entertaining and relaxing with your friends and family. All fresh new interior and exterior paint. Award Winning School district, including CV High School.
Location
State CA
County Los Angeles
Area 635 - La Crescenta/Glendale Montrose & Annex
Rooms
Other Rooms GuestHouse
Ensuite Laundry InGarage
Interior
Laundry Location InGarage
Heating ForcedAir
Cooling CentralAir
Fireplaces Type None
Fireplace No
Appliance Dishwasher, GasOven, GasWaterHeater, Refrigerator
Laundry InGarage
Exterior
Exterior Feature RainGutters
Garage DoorMulti, Driveway, Garage, Gated, RVAccessParking, OnStreet
Garage Spaces 2.0
Garage Description 2.0
Fence Wood
Pool None
Community Features Park
View Y/N Yes
View Mountains
Roof Type Asphalt,Shingle
Porch Concrete, Covered
Parking Type DoorMulti, Driveway, Garage, Gated, RVAccessParking, OnStreet
Attached Garage No
Total Parking Spaces 2
Private Pool No
Building
Faces North
Story 1
Entry Level One
Sewer Other
Water Public
Level or Stories One
Additional Building GuestHouse
Construction Status UpdatedRemodeled
Schools
Middle Schools Rosemont
School District Glendale Unified
Others
Senior Community No
Tax ID 5801004033
Acceptable Financing CashtoNewLoan
Listing Terms CashtoNewLoan
Financing Conventional
Special Listing Condition Standard
Read Less

Bought with Carmen Arom • Keller Williams R. E. Services
GET MORE INFORMATION




