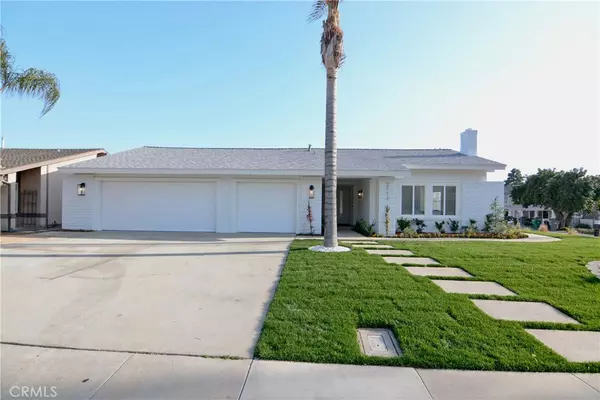For more information regarding the value of a property, please contact us for a free consultation.
2712 Bowdoin ST La Verne, CA 91750
Want to know what your home might be worth? Contact us for a FREE valuation!

Our team is ready to help you sell your home for the highest possible price ASAP
Key Details
Sold Price $930,000
Property Type Single Family Home
Sub Type Single Family Residence
Listing Status Sold
Purchase Type For Sale
Square Footage 1,655 sqft
Price per Sqft $561
MLS Listing ID CV21055423
Sold Date 04/16/21
Bedrooms 4
Full Baths 2
Construction Status Updated/Remodeled,Turnkey
HOA Y/N No
Year Built 1977
Lot Size 10,018 Sqft
Acres 0.23
Property Description
This STUNNINGLY REMODELED OPEN CONCEPT HOME is a MUST SEE!! It boasts newer Exterior Text Cote, Owens Corning Cool Roof, High Efficiency HVAC, Furnace and Duct Replacement and an Electrical Panel Upgrade all done in 2019. Vinyl Windows throughout. Newly remodeled in 2021 - This home has been freshly painted inside and out with Smooth Coat Interior Walls, New entry, Interior and Closet Doors, New Accent Lighting and Recessed Lighting, Luxury Vinyl Wood like Plank Flooring, spacious living room with remodeled fireplace exterior. Gourmet Kitchen with Thor Stainless Steel Refrigerator, New Cabinetry, Stainless Steel Sink, Faucet, Fixtures and Quartz countertops. Stainless Steel Zline Appliances (Made in America), including a 36", 6 burner Chefs Range with Pot Filler, Range Hood, Dishwasher, and an elegant Drawer Style Microwave, hidden in the gorgeous island with Pendant Lighting and an Eating Bar. this kitchen is certain to be a cooks dream come true! The dinning area has custom cabinetry to match the kitchen, shelving and a Wine Refrigerator and a brand new sliding glass door leading to the patio. The Bathrooms are exquisite and completely remodeled with dual sinks. The Master Bedroom with private bath has a sliding glass door leading to the rear patio.The front and rear yards have custom landscaping with upgraded irrigation. The covered patio has recessed lighting and is wired for a flat screen T.V. and is perfect for outdoor entertaining. 3 car garage with Epoxy Flooring.
Location
State CA
County Los Angeles
Area 684 - La Verne
Zoning LVPR3D*
Rooms
Main Level Bedrooms 4
Ensuite Laundry In Garage
Interior
Interior Features Block Walls, Open Floorplan, Pantry, Bar
Laundry Location In Garage
Heating Central
Cooling Central Air
Flooring Vinyl
Fireplaces Type Living Room
Fireplace Yes
Appliance 6 Burner Stove, Dishwasher, Disposal, Gas Range, Microwave, Refrigerator
Laundry In Garage
Exterior
Garage Door-Multi, Direct Access, Garage Faces Front, Garage
Garage Spaces 3.0
Garage Description 3.0
Fence Block
Pool None
Community Features Gutter(s), Street Lights, Sidewalks
View Y/N Yes
View Hills
Roof Type Composition
Porch Concrete, Covered, Patio, Porch, See Remarks
Parking Type Door-Multi, Direct Access, Garage Faces Front, Garage
Attached Garage Yes
Total Parking Spaces 3
Private Pool No
Building
Lot Description Corner Lot, Sprinklers In Rear, Sprinklers In Front, Lawn, Landscaped, Sprinkler System, Yard
Story 1
Entry Level One
Foundation Slab
Sewer Public Sewer
Water Public
Architectural Style Ranch
Level or Stories One
New Construction No
Construction Status Updated/Remodeled,Turnkey
Schools
Middle Schools Ramona
High Schools Bonita
School District Bonita Unified
Others
Senior Community No
Tax ID 8666020017
Acceptable Financing Cash, Cash to New Loan, Conventional, FHA, VA Loan
Listing Terms Cash, Cash to New Loan, Conventional, FHA, VA Loan
Financing Conventional
Special Listing Condition Standard
Read Less

Bought with GINA BUTZ • REDFIN CORPORATION
GET MORE INFORMATION




