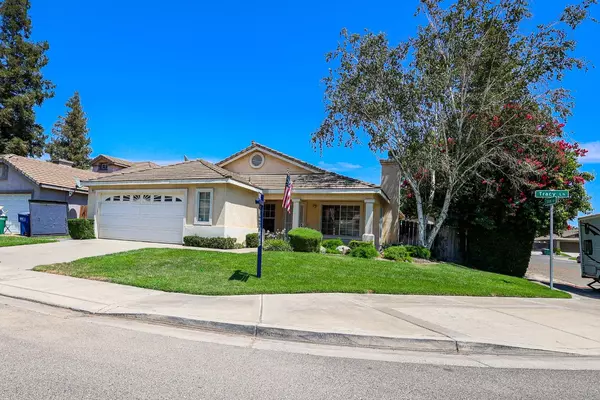For more information regarding the value of a property, please contact us for a free consultation.
10056 Tracy LN Delhi, CA 95315
Want to know what your home might be worth? Contact us for a FREE valuation!

Our team is ready to help you sell your home for the highest possible price ASAP
Key Details
Sold Price $470,000
Property Type Single Family Home
Sub Type Single Family Residence
Listing Status Sold
Purchase Type For Sale
Square Footage 1,649 sqft
Price per Sqft $285
MLS Listing ID 222105524
Sold Date 10/14/22
Bedrooms 4
Full Baths 2
HOA Y/N No
Originating Board MLS Metrolist
Year Built 1996
Lot Size 6,778 Sqft
Acres 0.1556
Property Description
Welcome to 10056 Tracy Lane, a charming one story home with a beautiful pool/spa on a corner lot. You will love the large, open kitchen with tile flooring, stainless appliances, pantry, and Dekton counters. The living room has dining space, tile flooring, vaulted ceiling, and a fireplace. The master bedroom features sliding door to the pool/spa area, and has tile flooring. The 2nd and 3rd bedrooms are a nice size, and have tile flooring. The 4th bedroom has dual entry from the hall and living room, and would be a great office space or bedroom. The inviting pool has a waterfall feature, raised spa, and pebble tech surface with sand filter. There is a 1/2 bath in the backyard which is great for entertaining, and changing. Large shed, dog kennel, and patio complete the backyard. This home is ready for it's new family to enjoy!
Location
State CA
County Merced
Area 20418
Direction From Letteau Ave., Turn on Kenneth Way, Turn on Trina. (Just Minutes from Bradbury Exit)
Rooms
Master Bathroom Double Sinks, Tub w/Shower Over
Living Room Cathedral/Vaulted
Dining Room Dining/Family Combo, Space in Kitchen
Kitchen Other Counter, Pantry Closet
Interior
Heating Central, Fireplace(s), Gas
Cooling Ceiling Fan(s), Central
Flooring Other
Fireplaces Number 1
Fireplaces Type Living Room, Gas Log
Appliance Free Standing Gas Range, Dishwasher, Disposal, Microwave, Plumbed For Ice Maker, Wine Refrigerator
Laundry In Garage
Exterior
Garage Attached
Garage Spaces 2.0
Fence Back Yard, Wood
Pool Pool/Spa Combo, Gas Heat
Utilities Available Cable Available, Public, Electric, Internet Available, Natural Gas Available
Roof Type Tile
Topography Lot Grade Varies,Trees Few
Street Surface Paved
Private Pool Yes
Building
Lot Description Auto Sprinkler Front, Shape Regular
Story 1
Foundation Other
Sewer Other
Water Public
Architectural Style Ranch
Level or Stories One
Schools
Elementary Schools Delhi Unified
Middle Schools Delhi Unified
High Schools Delhi Unified
School District Merced
Others
Senior Community No
Tax ID 009-453-010-000
Special Listing Condition None
Read Less

Bought with RE/MAX Executive
GET MORE INFORMATION




