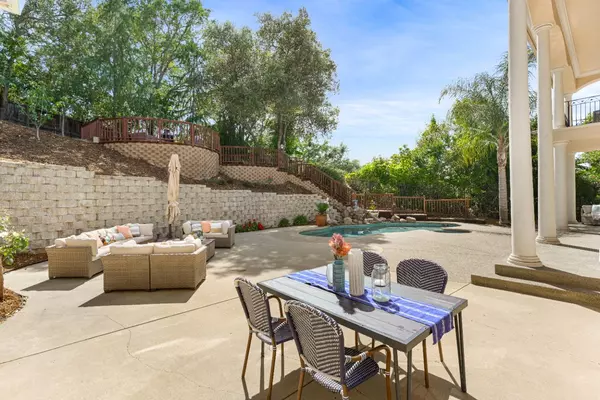For more information regarding the value of a property, please contact us for a free consultation.
1668 Carnegie WAY El Dorado Hills, CA 95762
Want to know what your home might be worth? Contact us for a FREE valuation!

Our team is ready to help you sell your home for the highest possible price ASAP
Key Details
Sold Price $1,720,000
Property Type Single Family Home
Sub Type Single Family Residence
Listing Status Sold
Purchase Type For Sale
Square Footage 5,807 sqft
Price per Sqft $296
Subdivision The Summit
MLS Listing ID 222090141
Sold Date 08/18/22
Bedrooms 5
Full Baths 6
HOA Fees $175/mo
HOA Y/N Yes
Originating Board MLS Metrolist
Year Built 2001
Lot Size 0.680 Acres
Acres 0.68
Property Description
This fabulous custom home features extensive use of travertine floors, volume ceilings, lavish crown moldings, ornate interior columns, 4 fireplaces and an impressive curved staircase that make this home so magnificent. The lower level has a separate entrance and boasts a kitchen, dining room, living room, full bath and a large bedroom that is perfect for guest quarter living. Superb family room that opens to the gourmet kitchen, living areas and overlooks the backyard. Formal living room and formal dining room. Private master retreat with dual walk-in closets, exercise room, sumptuous master bath and a private covered viewing deck. Great backyard with built-in pool & spa and extensive patios and upper decks for grand entertaining. 6 Bedroom, 6.5 baths, approx. 5807 sq. ft. Must see this spectacular home!
Location
State CA
County El Dorado
Area 12602
Direction Take El Dorado Hills Blvd to Francisco Drive to left on Promontory Point Drive to right on Carnegie Way.
Rooms
Family Room Cathedral/Vaulted, Great Room
Master Bathroom Bidet, Shower Stall(s), Double Sinks, Jetted Tub, Stone, Marble, Walk-In Closet 2+, Window
Master Bedroom Sitting Area
Living Room Other
Dining Room Formal Room
Kitchen Breakfast Area, Pantry Closet, Granite Counter, Slab Counter, Island w/Sink, Kitchen/Family Combo
Interior
Interior Features Cathedral Ceiling, Formal Entry, Wet Bar
Heating Central, MultiUnits, MultiZone, Natural Gas
Cooling Central, MultiUnits, MultiZone
Flooring Carpet, Stone, Wood
Fireplaces Number 4
Fireplaces Type Living Room, Master Bedroom, Dining Room, Family Room, Gas Log
Equipment Intercom, MultiPhone Lines
Window Features Dual Pane Full
Appliance Built-In Electric Oven, Gas Cook Top, Gas Water Heater, Built-In Refrigerator, Compactor, Dishwasher, Disposal, Microwave, Double Oven, Plumbed For Ice Maker, Wine Refrigerator
Laundry Cabinets, Dryer Included, Sink, Ground Floor, Washer Included, Inside Room
Exterior
Garage Attached, Garage Door Opener, Garage Facing Side
Garage Spaces 4.0
Fence Back Yard, Fenced, Wood, Full
Pool Built-In, On Lot, Pool/Spa Combo, Gas Heat, Gunite Construction
Utilities Available Cable Available, Public, Underground Utilities, Internet Available, Natural Gas Connected
Amenities Available Tennis Courts
Roof Type Tile
Topography Level,Lot Grade Varies,Trees Many
Street Surface Paved
Porch Covered Deck, Uncovered Deck, Uncovered Patio
Private Pool Yes
Building
Lot Description Auto Sprinkler F&R, Curb(s)/Gutter(s), Gated Community, Shape Regular, Landscape Back, Landscape Front
Story 3
Foundation Raised, Slab
Sewer In & Connected, Public Sewer
Water Meter on Site, Public
Architectural Style Mediterranean
Level or Stories ThreeOrMore
Schools
Elementary Schools Rescue Union
Middle Schools Rescue Union
High Schools El Dorado Union High
School District El Dorado
Others
Senior Community No
Tax ID 110-162-003-000
Special Listing Condition Other
Pets Description Yes, Cats OK, Dogs OK
Read Less

Bought with Carol Wang Realty
GET MORE INFORMATION




