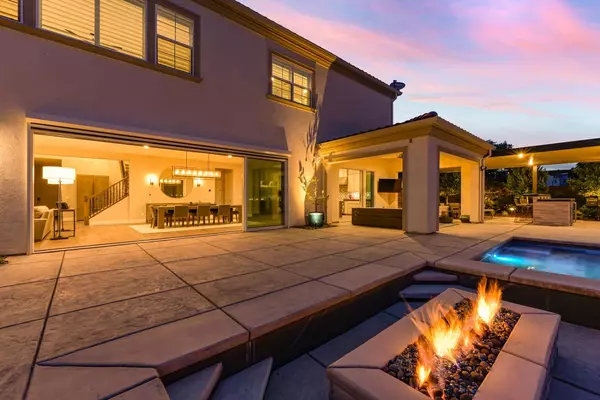For more information regarding the value of a property, please contact us for a free consultation.
4310 Red Maple CT Rocklin, CA 95765
Want to know what your home might be worth? Contact us for a FREE valuation!

Our team is ready to help you sell your home for the highest possible price ASAP
Key Details
Sold Price $2,195,000
Property Type Single Family Home
Sub Type Single Family Residence
Listing Status Sold
Purchase Type For Sale
Square Footage 3,904 sqft
Price per Sqft $562
Subdivision Oakcrest In Whitney Ranch
MLS Listing ID 222073388
Sold Date 08/08/22
Bedrooms 5
Full Baths 5
HOA Fees $174/mo
HOA Y/N Yes
Originating Board MLS Metrolist
Year Built 2020
Lot Size 0.326 Acres
Acres 0.3265
Property Description
Experience modern elegance in this one-of-a-kind home in the prestigious gated community of Oakcrest. This 5 bedroom, 5.5 baths, plus loft & 3-car garage home is truly turn-key with high-end touches. Perfectly situated overlooking the majestic orchard of oak trees, it is designed for both interior & outdoor living with a seamless flow. The kitchen offers quartz counter tops, contemporary backsplash, high-end stainless steel appliances (wolf range, sub-zero) & designer cabinetry. Other features throughout the home include RH light fixtures, floor to ceiling 5 door climate controlled wine wall, LVP flooring, plantation shutters, closet organizers, tiled fireplace wall, remote screen/shade, murphy bed, epoxy floor & cabinets in garage. The fully landscaped backyard offers an inviting pool, spa, outdoor kitchen, fire pit, fire bowls, patio cover, grass play area, shed & landscape lighting. An added bonus, OWNED home and pool solar. Great neighborhood and great Rocklin school district!
Location
State CA
County Placer
Area 12765
Direction Use your navigation OR Pleasant Grove Blvd, to Park Drive to Whitney Ranch Parkway to Whitney Oaks Drive, to Pebble Beach Drive, to Bent Oak Lane, to Willow Creek Way, to Red Maple Court.
Rooms
Master Bathroom Shower Stall(s), Double Sinks, Soaking Tub, Stone, Tile, Walk-In Closet, Window
Living Room Great Room
Dining Room Dining Bar, Dining/Family Combo
Kitchen Pantry Closet, Quartz Counter, Island w/Sink
Interior
Heating Central
Cooling Ceiling Fan(s), Central, Whole House Fan, MultiUnits, MultiZone
Flooring Carpet, Tile, Vinyl
Fireplaces Number 1
Fireplaces Type Family Room, Gas Piped
Window Features Dual Pane Full,Window Coverings,Window Screens
Appliance Built-In BBQ, Free Standing Gas Range, Gas Plumbed, Built-In Refrigerator, Hood Over Range, Dishwasher, Disposal, Microwave, Double Oven, Plumbed For Ice Maker, Tankless Water Heater, Wine Refrigerator
Laundry Cabinets, Sink, Upper Floor, Inside Room
Exterior
Exterior Feature BBQ Built-In, Kitchen, Fire Pit
Garage Attached, Garage Door Opener, Garage Facing Front
Garage Spaces 3.0
Fence Back Yard, Fenced
Pool Built-In, On Lot, Pool Cover, Common Facility, Pool Sweep, Pool/Spa Combo, Gunite Construction, Solar Heat
Utilities Available Public
Amenities Available Pool, Clubhouse, Recreation Facilities, Exercise Room, Spa/Hot Tub, Gym
View Hills, Woods
Roof Type Tile
Topography Level
Street Surface Paved
Porch Front Porch, Covered Patio
Private Pool Yes
Building
Lot Description Auto Sprinkler F&R, Cul-De-Sac, Curb(s)/Gutter(s), Gated Community, Greenbelt, Street Lights, Landscape Back, Landscape Front
Story 2
Foundation Slab
Sewer In & Connected
Water Public
Architectural Style Contemporary
Level or Stories Two
Schools
Elementary Schools Rocklin Unified
Middle Schools Rocklin Unified
High Schools Rocklin Unified
School District Placer
Others
Senior Community No
Tax ID 374-330-009-000
Special Listing Condition None
Read Less

Bought with Keller Williams Realty
GET MORE INFORMATION




