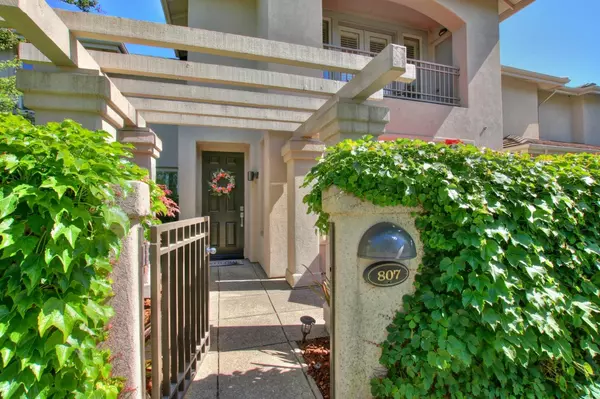For more information regarding the value of a property, please contact us for a free consultation.
11291 Stanford Court LN #807 Gold River, CA 95670
Want to know what your home might be worth? Contact us for a FREE valuation!

Our team is ready to help you sell your home for the highest possible price ASAP
Key Details
Sold Price $505,000
Property Type Condo
Sub Type Condominium
Listing Status Sold
Purchase Type For Sale
Square Footage 1,564 sqft
Price per Sqft $322
MLS Listing ID 222074627
Sold Date 08/08/22
Bedrooms 2
Full Baths 2
HOA Fees $390/mo
HOA Y/N Yes
Originating Board MLS Metrolist
Year Built 2007
Property Description
Beautifully updated Stanford Court Ln. condo with private gated front courtyard located in Gold River, Ca. The kitchen is equipped with gorgeous quartz countertops, dining counter, maple cabinets & stainless-steel appliances including a five-burner gas cooktop, built-in oven, microwave, dishwasher, & refrigerator. Master suite has walk-in closet, dual sinks, and French doors that lead to the balcony. The master & guest bathrooms have been updated with 12x24 inch tiles in showers & decorative tile accents, quartz countertops & framed mirrors. Upstairs laundry room includes front load washer & dryer. Floors updated with hardwood flooring. Plantation shutters. Enjoy the additional loft space as an at home gym, office or play area. Home also has built-in ceiling speakers & central vacuum. Attached 2-car garage with space for storage. HOA includes access to a private pool & spa. Close to restaurants, shopping, Gold River Racquet Club, nature trails, American River & Hwy 50.
Location
State CA
County Sacramento
Area 10670
Direction Sunrise Blvd to Gold Express. Entrance to Stanford Court Lane is on Gold Express.
Rooms
Master Bathroom Shower Stall(s), Double Sinks, Walk-In Closet, Quartz
Master Bedroom Balcony, Surround Sound, Walk-In Closet
Living Room Great Room
Dining Room Breakfast Nook, Dining Bar, Dining/Living Combo
Kitchen Pantry Closet, Quartz Counter
Interior
Heating Central
Cooling Central
Flooring Linoleum, Tile, Wood
Equipment Central Vacuum
Window Features Dual Pane Full
Appliance Free Standing Refrigerator, Built-In Gas Oven, Built-In Gas Range, Dishwasher, Disposal, Microwave
Laundry Cabinets, Dryer Included, Sink, Upper Floor, Washer Included
Exterior
Exterior Feature Balcony, Uncovered Courtyard, Entry Gate
Garage Attached, Garage Door Opener, Guest Parking Available
Garage Spaces 2.0
Pool Built-In, Common Facility
Utilities Available Public
Amenities Available Pool, Spa/Hot Tub
Roof Type Tile
Private Pool Yes
Building
Lot Description Gated Community, Landscape Front
Story 2
Foundation Slab
Sewer Public Sewer
Water Public
Schools
Elementary Schools San Juan Unified
Middle Schools San Juan Unified
High Schools San Juan Unified
School District Sacramento
Others
HOA Fee Include MaintenanceExterior, MaintenanceGrounds, Security, Pool
Senior Community No
Tax ID 069-0820-001-0077
Special Listing Condition None
Read Less

Bought with RE/MAX Gold Folsom
GET MORE INFORMATION




