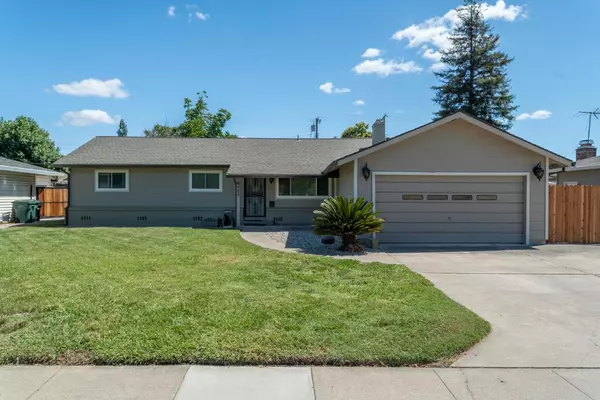For more information regarding the value of a property, please contact us for a free consultation.
4484 Edison AVE Sacramento, CA 95821
Want to know what your home might be worth? Contact us for a FREE valuation!

Our team is ready to help you sell your home for the highest possible price ASAP
Key Details
Sold Price $500,000
Property Type Single Family Home
Sub Type Single Family Residence
Listing Status Sold
Purchase Type For Sale
Square Footage 1,242 sqft
Price per Sqft $402
Subdivision Greenbrae
MLS Listing ID 222082151
Sold Date 08/04/22
Bedrooms 3
Full Baths 2
HOA Y/N No
Originating Board MLS Metrolist
Year Built 1960
Lot Size 10,890 Sqft
Acres 0.25
Lot Dimensions see parcel map
Property Description
This exceptional home is ready for a new owner! You will love the open, light and bright floorplan. Step inside to find a large family room with a fireplace and large picture window overlooking the front yard. Remodeled kitchen with granite counters, island with breakfast bar, full backsplash, and stainless appliances opens to the family room and formal dining area. Large hallway bedrooms, and remodeled hallway bathroom with a tub/shower combo and lots of storage. Enviable primary suite has dual closets! Ensuite remodeled bathroom has a tiled stall shower. Freshly painted interior. Laminate floors throughout. Composition roof, central HVAC, dual pane windows, inside laundry. HUGE park-like backyard with lots of sunny space to garden or play, and shaded covered patio. Newer electrical panel. Attached 2-car garage, extra wide driveway with paved side yard, and wide swinging side gate to accommodate your toys. All this is located near award-winning k-12 schools, parks, & more. Don't wait!
Location
State CA
County Sacramento
Area 10821
Direction From Arden Way, head north on Eastern Avenue. Turn right on Edison to address. Home is on the right hand side.
Rooms
Master Bathroom Closet, Shower Stall(s), Tile, Window
Master Bedroom Closet, Ground Floor
Living Room Great Room
Dining Room Dining Bar, Formal Area
Kitchen Granite Counter, Island
Interior
Heating Central
Cooling Ceiling Fan(s), Central
Flooring Laminate
Fireplaces Number 1
Fireplaces Type Family Room, Gas Log
Window Features Dual Pane Full
Appliance Free Standing Gas Range, Dishwasher, Disposal
Laundry Laundry Closet, Stacked Only, Washer/Dryer Stacked Included
Exterior
Garage Attached
Garage Spaces 2.0
Fence Back Yard, Wood
Utilities Available Electric, Natural Gas Connected
Roof Type Composition
Private Pool No
Building
Lot Description Shape Irregular
Story 1
Foundation Raised
Sewer In & Connected, Public Sewer
Water Water District
Architectural Style Ranch
Level or Stories One
Schools
Elementary Schools San Juan Unified
Middle Schools San Juan Unified
High Schools San Juan Unified
School District Sacramento
Others
Senior Community No
Tax ID 256-0182-036-0000
Special Listing Condition None
Read Less

Bought with Diez & Sigg Properties
GET MORE INFORMATION




