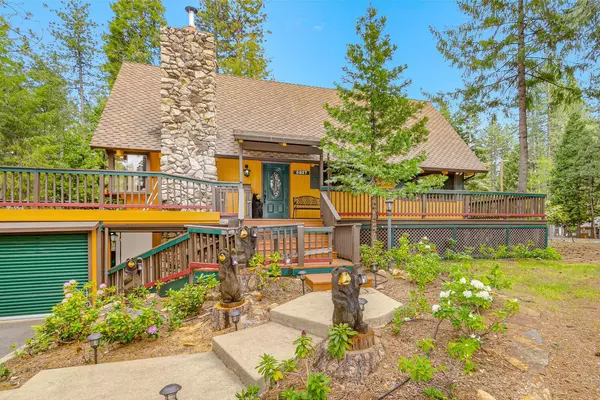For more information regarding the value of a property, please contact us for a free consultation.
5827 Lupin LN Pollock Pines, CA 95726
Want to know what your home might be worth? Contact us for a FREE valuation!

Our team is ready to help you sell your home for the highest possible price ASAP
Key Details
Sold Price $465,000
Property Type Single Family Home
Sub Type Single Family Residence
Listing Status Sold
Purchase Type For Sale
Square Footage 1,938 sqft
Price per Sqft $239
Subdivision Sierra Springs
MLS Listing ID 222040969
Sold Date 06/13/22
Bedrooms 3
Full Baths 3
HOA Fees $56/qua
HOA Y/N Yes
Originating Board MLS Metrolist
Year Built 1976
Lot Size 0.560 Acres
Acres 0.56
Property Description
It's vacation every day in your place under the pines! This home exudes that Tahoe-esque feel of comfort and relaxation. Just 2.5 miles from Sly Park recreation area, home to beautiful Jenkinson Lake where boating, kayaking, mountain biking or hiking are just minutes away! This home is situated on a sprawling lot with a deep driveway and expansive garage. The main level offers an open floor plan. Upstairs, you will be delighted by the natural light that floods the space, which includes a bonus room, and a master suite. Below the main house, you will find a separate living quarters with access from the garage. A private retreat with a living room, bedroom and bathroom, perfect for guests! And the BONUS...Sierra Springs offers you access to the community pools, tennis courts, walking trails and a clubhouse. This is it!
Location
State CA
County El Dorado
Area 12802
Direction From Sly Park Rd, left on Sierra Springs Dr, right on Lupin Ln
Rooms
Master Bathroom Shower Stall(s), Jetted Tub
Master Bedroom Balcony
Living Room Open Beam Ceiling
Dining Room Dining Bar, Formal Area
Kitchen Granite Counter, Island
Interior
Interior Features Open Beam Ceiling
Heating Central, Wood Stove
Cooling Ceiling Fan(s), Central
Flooring Laminate, Tile
Fireplaces Number 2
Fireplaces Type Living Room, Wood Stove, Other
Appliance Built-In Electric Oven, Compactor, Dishwasher, Microwave, Electric Cook Top
Laundry Sink, Inside Room
Exterior
Exterior Feature Balcony
Garage Tandem Garage, Garage Facing Front
Garage Spaces 3.0
Pool Common Facility
Utilities Available Public, Electric
Amenities Available Pool, Recreation Facilities
Roof Type Composition
Topography Forest
Street Surface Paved
Porch Uncovered Deck, Wrap Around Porch
Private Pool Yes
Building
Lot Description Other
Story 2
Foundation Raised
Sewer Septic System
Water Public
Level or Stories ThreeOrMore
Schools
Elementary Schools Pollock Pines
Middle Schools Pollock Pines
High Schools El Dorado Union High
School District El Dorado
Others
HOA Fee Include Pool
Senior Community No
Tax ID 077-770-002-000
Special Listing Condition Other
Read Less

Bought with Navigate Realty
GET MORE INFORMATION




