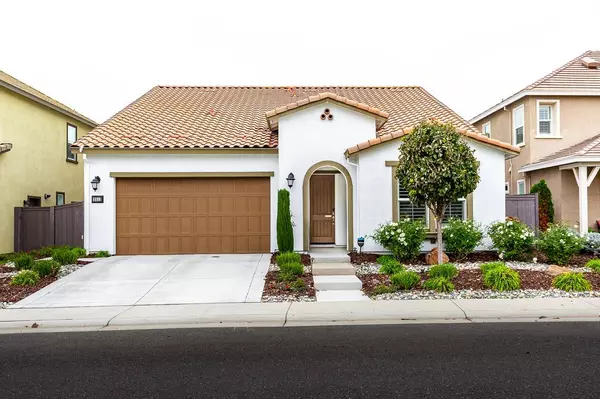For more information regarding the value of a property, please contact us for a free consultation.
2513 Cowboy CT Rocklin, CA 95765
Want to know what your home might be worth? Contact us for a FREE valuation!

Our team is ready to help you sell your home for the highest possible price ASAP
Key Details
Sold Price $784,000
Property Type Single Family Home
Sub Type Single Family Residence
Listing Status Sold
Purchase Type For Sale
Square Footage 2,433 sqft
Price per Sqft $322
Subdivision Whitney Ranch Ph Ii-C #41Abc
MLS Listing ID 222013133
Sold Date 04/11/22
Bedrooms 3
Full Baths 2
HOA Fees $87/mo
HOA Y/N Yes
Originating Board MLS Metrolist
Year Built 2018
Lot Size 6,003 Sqft
Acres 0.1378
Lot Dimensions .1376
Property Description
Whitney Ranch Spanish Style Beauty! Enjoying 2433 sq. ft., 3 bedrooms/2.5 bathrooms (inc. master suite) on main floor and a spacious loft/half bathroom on second floor, this newer home boasts of upgrades throughout: Designer upgraded kitchen with gorgeous shaker cabinets with soft close, stainless steel farm apron sink, and brushed nickel hardware; dual pane Milgard windows and Hunter Douglas shutters throughout; dual Zone thermostat with Smart Vent fresh air management system; solar ready home; pre-wired for future electric vehicle charger; rain sensing irrigation for front and backyard landscaping; surface mount LED recessed lights throughout with dimmers (select locations); solar sensing garage coach lights; framed mirrors in all bathrooms; batten board accent walls in master & loft ; and luxurious soaking tub in master suite. Enjoy the community clubhouse, 'The Ranch House, where you can take a dip in the resort pool, work out in the gym, and entertain your friends at the lounge.
Location
State CA
County Placer
Area 12765
Direction From Whitney Ranch Parkway, Right on Painted Pony, Right on Dusty Stone Loop, Left on Cowboy Court to address.
Rooms
Family Room Cathedral/Vaulted
Master Bathroom Shower Stall(s), Double Sinks, Soaking Tub, Window
Master Bedroom Ground Floor
Living Room Cathedral/Vaulted
Dining Room Breakfast Nook, Dining Bar, Dining/Family Combo, Space in Kitchen
Kitchen Breakfast Area, Pantry Closet, Island w/Sink
Interior
Heating Central, MultiZone
Cooling Ceiling Fan(s), Central, MultiZone
Flooring Carpet, Tile
Equipment Attic Fan(s)
Window Features Dual Pane Full,Window Coverings
Appliance Built-In Electric Oven, Gas Cook Top, Dishwasher, Disposal, Microwave, Plumbed For Ice Maker
Laundry Inside Room
Exterior
Garage Attached, Tandem Garage, Garage Door Opener, Garage Facing Front, See Remarks
Garage Spaces 3.0
Fence Back Yard, Wood
Pool Built-In, Common Facility, Gunite Construction, See Remarks
Utilities Available Cable Available, Public, DSL Available, Internet Available
Amenities Available Pool, Clubhouse, Recreation Facilities, Exercise Room, Gym
Roof Type Tile
Topography Level
Street Surface Chip And Seal
Porch Back Porch, Covered Patio
Private Pool Yes
Building
Lot Description Auto Sprinkler F&R, Low Maintenance
Story 2
Foundation Slab
Builder Name Calatlantic Group Inc
Sewer Public Sewer
Water Public
Architectural Style Spanish
Schools
Elementary Schools Rocklin Unified
Middle Schools Rocklin Unified
High Schools Rocklin Unified
School District Placer
Others
HOA Fee Include Pool
Senior Community No
Tax ID 489-360-049-000
Special Listing Condition None
Read Less

Bought with Realty One Group Complete
GET MORE INFORMATION




