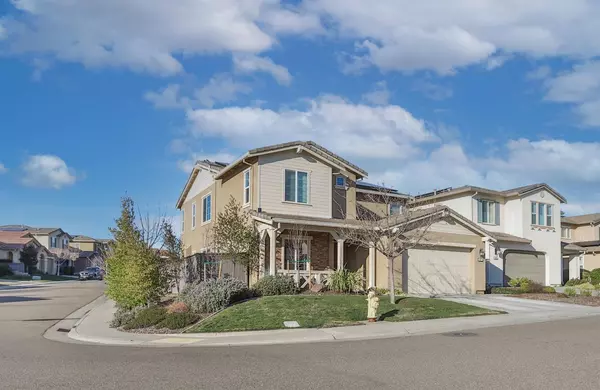For more information regarding the value of a property, please contact us for a free consultation.
891 Calico CT Rocklin, CA 95765
Want to know what your home might be worth? Contact us for a FREE valuation!

Our team is ready to help you sell your home for the highest possible price ASAP
Key Details
Sold Price $1,050,000
Property Type Single Family Home
Sub Type Single Family Residence
Listing Status Sold
Purchase Type For Sale
Square Footage 2,793 sqft
Price per Sqft $375
Subdivision Whitney Ranch
MLS Listing ID 222013805
Sold Date 03/22/22
Bedrooms 4
Full Baths 3
HOA Fees $76/mo
HOA Y/N Yes
Originating Board MLS Metrolist
Year Built 2015
Lot Size 7,322 Sqft
Acres 0.1681
Property Description
Dine al fresco in your private pardise backyard near your warm, solar-heated, sparkling pool in this exclusive Whitney Ranch home. Must see this interior designer's home with amazing finishes and elegant accents. PAID SOLAR SYSTEM-PG&E average is 75 per month. Low maintenance landscape and long-term LED lighting ensure that your water bills and lighting bills will be minimal. Crown molding, roman blinds, plantation shutters, and closet organizers are just a few of the home's exquisite accents.
Location
State CA
County Placer
Area 12765
Direction Highway 65 to Whitney Ranch Parkway
Rooms
Family Room Great Room
Master Bathroom Shower Stall(s), Tile, Tub, Walk-In Closet 2+, Window
Master Bedroom Closet, Walk-In Closet 2+
Living Room Great Room
Dining Room Dining/Living Combo, Formal Area
Kitchen Breakfast Area, Pantry Cabinet, Pantry Closet, Granite Counter, Island, Island w/Sink
Interior
Interior Features Formal Entry, Storage Area(s)
Heating Central, Electric, Fireplace Insert, Fireplace(s), Gas, Hot Water, MultiUnits
Cooling Central, MultiZone, Room Air
Flooring Carpet, Tile
Fireplaces Number 1
Fireplaces Type Electric, Family Room, Gas Log
Window Features Caulked/Sealed,Dual Pane Full,Window Coverings,Window Screens
Appliance Free Standing Gas Oven, Free Standing Gas Range, Gas Cook Top, Built-In Gas Oven, Built-In Gas Range, Ice Maker, Dishwasher, Disposal, Microwave, Double Oven, Plumbed For Ice Maker
Laundry Cabinets, Laundry Closet, Sink, Gas Hook-Up, Upper Floor
Exterior
Exterior Feature Covered Courtyard, Dog Run
Garage Garage Door Opener, Garage Facing Front
Garage Spaces 2.0
Carport Spaces 2
Fence Back Yard, Fenced, Wood, Other
Pool Built-In, Pool Sweep, Gunite Construction, Solar Heat
Utilities Available Cable Available, Cable Connected, Public, Solar, Underground Utilities, Internet Available
Amenities Available Barbeque, Pool, Clubhouse, Rec Room w/Fireplace, Exercise Room
View Park, Garden/Greenbelt, Valley, Hills
Roof Type Composition,Tile
Topography Level,Trees Few
Street Surface Asphalt,Paved
Porch Front Porch, Covered Deck
Private Pool Yes
Building
Lot Description Auto Sprinkler F&R, Corner, Court, Cul-De-Sac, Dead End, Shape Regular, Grass Artificial, Storm Drain, Street Lights, Landscape Back, Landscape Front, Low Maintenance
Story 2
Foundation Concrete, Slab
Sewer Public Sewer
Water Meter on Site, Water District, Public
Architectural Style Traditional
Level or Stories Two
Schools
Elementary Schools Rocklin Unified
Middle Schools Rocklin Unified
High Schools Rocklin Unified
School District Placer
Others
HOA Fee Include MaintenanceGrounds
Senior Community No
Tax ID 489-340-024-000
Special Listing Condition None
Pets Description Yes
Read Less

Bought with Non-MLS Office
GET MORE INFORMATION




