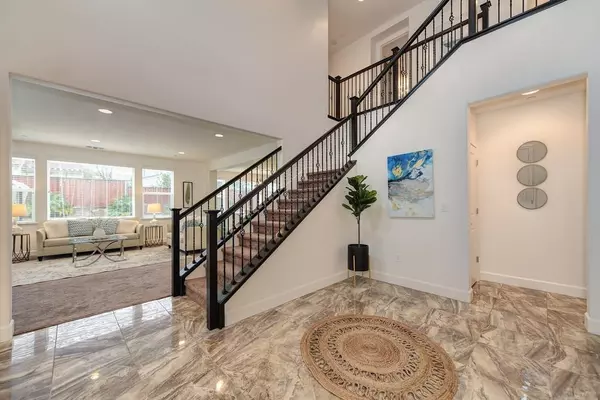For more information regarding the value of a property, please contact us for a free consultation.
299 W Aldrich PL Mountain House, CA 95391
Want to know what your home might be worth? Contact us for a FREE valuation!

Our team is ready to help you sell your home for the highest possible price ASAP
Key Details
Sold Price $1,275,000
Property Type Single Family Home
Sub Type Single Family Residence
Listing Status Sold
Purchase Type For Sale
Square Footage 3,269 sqft
Price per Sqft $390
Subdivision Cordes
MLS Listing ID 221152115
Sold Date 01/31/22
Bedrooms 4
Full Baths 3
HOA Y/N No
Originating Board MLS Metrolist
Year Built 2015
Lot Size 5,484 Sqft
Acres 0.1259
Property Description
Experience the Designer ambiance,4 Beds 4 Baths Home with downstairs Casita-Suite, finished with kitchen,bathroom, shower, bed, fridge and the sitting area. This First owner, Great-room concept house offers hand-picked amenities;upscale tile Flooring, wrought iron railings,Central Vacuum system, state-of-the-art appliances, granite countertop and backsplash with eastern details. Vaulted ceiling welcomes you at the entrance and the natural flow takes you to the home tour. Upstairs Loft has been a Home Theater, a family entertainer. Suite is perfect for guests, rentals and Office meetings. Cozy Home Office by kitchen for working moms and dads.Huge backyard is articulated into kids play area and the family's evening recluse. Welcome the morning sun from front porch or get a walk at Cordes Children's Park.Top tier schools. Appreciate the Designer Craft.Staying Home is fun and entertainment here for the whole family.Build in 2015, over 200,000 in upgrades, No HOA, and a lifestyle in its own
Location
State CA
County San Joaquin
Area 20603
Direction Mustang way to Vecindad St to Aldrich Pl
Rooms
Master Bedroom Walk-In Closet
Living Room Great Room
Dining Room Dining/Family Combo
Kitchen Island
Interior
Heating MultiZone
Cooling MultiZone
Flooring Carpet, Tile
Equipment Central Vacuum
Appliance Gas Cook Top, Disposal
Laundry Cabinets, Dryer Included, Gas Hook-Up, Upper Floor, Inside Room
Exterior
Garage Attached
Garage Spaces 2.0
Fence Back Yard
Utilities Available Public
Roof Type Tile
Private Pool No
Building
Lot Description Garden
Story 2
Foundation Slab
Builder Name Tri Pointe
Sewer Sewer Connected, Public Sewer
Water Public
Architectural Style Modern/High Tech
Schools
Elementary Schools Lammersville
Middle Schools Lammersville
High Schools Lammersville
School District San Joaquin
Others
Senior Community No
Tax ID 262-040-18
Special Listing Condition None
Read Less

Bought with Re/Max Accord
GET MORE INFORMATION




