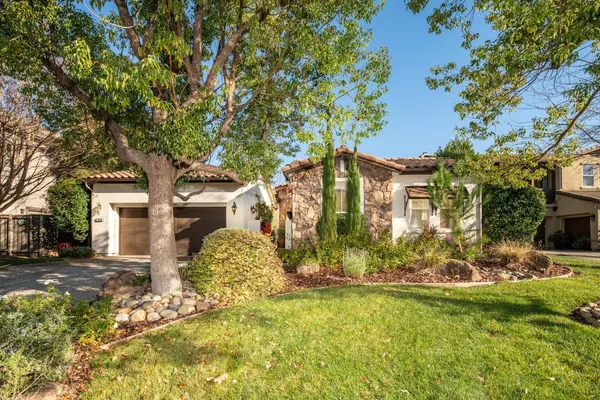For more information regarding the value of a property, please contact us for a free consultation.
1416 Kilrenny CT Folsom, CA 95630
Want to know what your home might be worth? Contact us for a FREE valuation!

Our team is ready to help you sell your home for the highest possible price ASAP
Key Details
Sold Price $950,000
Property Type Single Family Home
Sub Type Single Family Residence
Listing Status Sold
Purchase Type For Sale
Square Footage 2,438 sqft
Price per Sqft $389
Subdivision Empire Ranch
MLS Listing ID 221151061
Sold Date 01/21/22
Bedrooms 3
Full Baths 2
HOA Fees $164/mo
HOA Y/N Yes
Originating Board MLS Metrolist
Year Built 2001
Lot Size 9,148 Sqft
Acres 0.21
Property Description
Stunning Santa Barbara style single story on the 7th fairway in Empire Ranch. Embodying an European indoor/outdoor lifestyle w/French doors opening to a flagstone courtyard garden and a serene backyard w/hillside + golf course views, this former model home offers multi-gen (jr master suite) + lock and leave potential. Boasting a beautiful, updated kitchen with Jennair professional appliances, GE Monogram speed cook oven, dining island + butler's pantry with open shelving. Also featuring spacious, light-filled living + family or dining rooms w/contemporary orb chandeliers, gas fireplaces w/stone tile and molded surrounds plus striking built-in open shelf unit, office (BD opt), and private master suite w/wall shower system. Enjoy time in the backyard gardening (herbs, dwarf citrus, peaches, pistachio trees) or taking in the vistas and peaceful sounds of the custom stone fountain. One block to the clubhouse, easy access to the Folsom bike trail system/parks and attend top rated schools.
Location
State CA
County Sacramento
Area 10630
Direction Natoma to Haddington to Buckhaven to Kilrenny
Rooms
Family Room View
Master Bathroom Bidet, Shower Stall(s), Double Sinks, Tile, Tub, Multiple Shower Heads, Walk-In Closet, Window
Master Bedroom Ground Floor, Outside Access
Living Room View
Dining Room Dining Bar, Formal Area
Kitchen Pantry Cabinet, Granite Counter, Island
Interior
Heating Central, MultiZone, Natural Gas
Cooling Ceiling Fan(s), Central, MultiZone
Flooring Carpet, Tile
Fireplaces Number 2
Fireplaces Type Living Room, Family Room, Gas Log, Gas Piped
Window Features Dual Pane Full,Window Coverings
Appliance Built-In Electric Oven, Built-In Gas Range, Gas Water Heater, Built-In Refrigerator, Hood Over Range, Dishwasher, Disposal, Microwave, Wine Refrigerator
Laundry Cabinets, Sink, Inside Room
Exterior
Exterior Feature Uncovered Courtyard
Garage Attached, Restrictions, Garage Door Opener, Garage Facing Front, Interior Access
Garage Spaces 2.0
Fence Back Yard, Metal, Wood
Pool Built-In, Common Facility
Utilities Available Cable Available, Underground Utilities, Internet Available, Natural Gas Connected
Amenities Available Pool, Clubhouse, Gym
View Golf Course, Hills
Roof Type Spanish Tile
Topography Level,Trees Many
Street Surface Paved
Porch Covered Patio, Uncovered Patio
Private Pool Yes
Building
Lot Description Adjacent to Golf Course, Auto Sprinkler F&R, Close to Clubhouse, Cul-De-Sac, Curb(s)/Gutter(s), Shape Regular, Landscape Back, Landscape Front
Story 1
Foundation Slab
Sewer In & Connected
Water Meter on Site, Public
Schools
Elementary Schools Folsom-Cordova
Middle Schools Folsom-Cordova
High Schools Folsom-Cordova
School District Sacramento
Others
HOA Fee Include Pool
Senior Community No
Tax ID 071-1470-029-0000
Special Listing Condition None
Pets Description Yes
Read Less

Bought with Folsom Lake Realty
GET MORE INFORMATION


