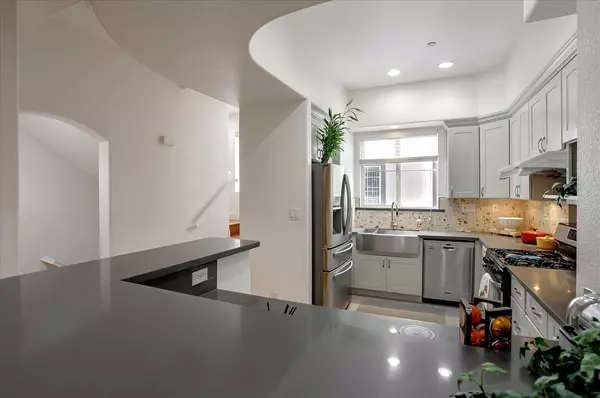For more information regarding the value of a property, please contact us for a free consultation.
928 Rain Dance Milpitas, CA 95035
Want to know what your home might be worth? Contact us for a FREE valuation!

Our team is ready to help you sell your home for the highest possible price ASAP
Key Details
Sold Price $1,150,000
Property Type Townhouse
Sub Type Townhouse
Listing Status Sold
Purchase Type For Sale
Square Footage 1,353 sqft
Price per Sqft $849
Subdivision Attached
MLS Listing ID 221153780
Sold Date 01/18/22
Bedrooms 2
Full Baths 2
HOA Fees $240/mo
HOA Y/N Yes
Originating Board MLS Metrolist
Year Built 2000
Lot Size 967 Sqft
Acres 0.0222
Property Description
Pride of ownership! This beautiful and well-maintained tri-level townhome in a highly sought-after complex. 2 Master suites upstairs, plus a den, currently used as an office on the ground floor; high ceiling with ample natural light, living room combo with dining area; 2.5 baths; 2 side by side garage; private patio. Updated in 2015 with new kitchen counter, backsplash, cabinets and drawers, hardwood floor, all toilets and paint. Low HOA with community pool, clubhouse & parks. Walking distance to Great Mall, theater, Home Depot, Bart, light rail, supermarkets, Trader Joe's, and restaurants. Conveniently located close to Hwy 880, 680, 237 and Montague Expwy.
Location
State CA
County Santa Clara
Area Milpitas
Direction From San Jose: Exit I-880 N to Great Mall Parkway in Milpitas. Continue on Great Mall Pkwy. Take S Abel St and W Curtis Ave to Rain Dance. Or Take I-680 N to Landess Ave/Montague Expy in Milpitas. Take exit 6 from I-680 N, Keep right at the fork, follow signs for Montague Expy, Continue on Montague Expy. Take Great Mall Dr to Rain Dance.
Rooms
Master Bathroom Closet, Double Sinks, Low-Flow Toilet(s), Tub w/Shower Over, Walk-In Closet
Master Bedroom Closet, Walk-In Closet
Living Room Other
Dining Room Other
Kitchen Quartz Counter
Interior
Heating Central
Cooling Central
Flooring Laminate, Wood
Fireplaces Number 1
Fireplaces Type Living Room
Window Features Dual Pane Full
Appliance Free Standing Gas Oven, Free Standing Refrigerator, Gas Cook Top, Hood Over Range, Dishwasher, Insulated Water Heater, Disposal
Laundry Dryer Included, Electric, Ground Floor, Washer Included, Inside Area
Exterior
Garage Permit Required, Attached, Side-by-Side, Garage Door Opener, Garage Facing Front
Garage Spaces 2.0
Fence Back Yard, Vinyl
Utilities Available Public, Cable Connected
Amenities Available Barbeque, Playground, Pool, Clubhouse, Trails
Roof Type Tile
Street Surface Paved
Private Pool No
Building
Lot Description Street Lights, Low Maintenance
Story 3
Foundation Concrete
Sewer Public Sewer
Water Meter on Site, Public
Architectural Style Contemporary
Level or Stories ThreeOrMore
Schools
Elementary Schools Milpitas Unified
Middle Schools Milpitas Unified
High Schools Milpitas Unified
School District Santa Clara
Others
HOA Fee Include Insurance, MaintenanceExterior, Trash, Pool
Senior Community No
Tax ID 086-53-021
Special Listing Condition None
Pets Description Cats OK, Dogs OK
Read Less

Bought with Intero Real Estate Services
GET MORE INFORMATION




