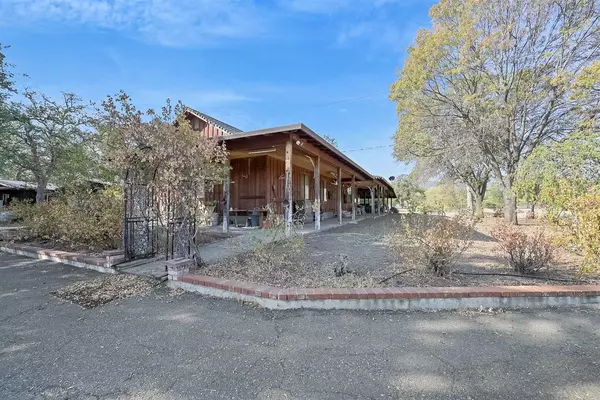For more information regarding the value of a property, please contact us for a free consultation.
2331 Collins AVE Stonyford, CA 95979
Want to know what your home might be worth? Contact us for a FREE valuation!

Our team is ready to help you sell your home for the highest possible price ASAP
Key Details
Sold Price $425,000
Property Type Multi-Family
Sub Type 2 Houses on Lot
Listing Status Sold
Purchase Type For Sale
Square Footage 1,680 sqft
Price per Sqft $252
MLS Listing ID 221080074
Sold Date 12/09/21
Bedrooms 3
Full Baths 2
HOA Y/N No
Originating Board MLS Metrolist
Year Built 1990
Lot Size 28.810 Acres
Acres 28.81
Property Description
This amazing property is full of potential! Not one, but TWO homes, a fully equipped meat processing facility including walk-in cool box, hay pole barn, enormous 2400sf shop, and 4 wells to boot, including one for your own personal pond! Level and fenced, cross-fenced with corrals. Stonyford is located in the western Colusa County foothills and home to spectacular OHV trails, fishing, boating, hunting and wildlife viewing. This property could be your vacation/hunting getaway or full-time family compound. The possibilities are endless!
Location
State CA
County Colusa
Area 16979
Direction I-5 to Maxwell/East Park Reservoir exit. Go west off highway, follow signs to Stonyford. Just before Stonyford, turn right on Collins Ave, go all the way to the end, sign and driveway on left side. If you miss Collins and get to T at Stonyford, turn right on East Park Road and look for sign on right side and enter through that side gate, be sure to latch when done.
Rooms
Family Room Cathedral/Vaulted
Master Bathroom Shower Stall(s), Window
Master Bedroom Ground Floor
Living Room Cathedral/Vaulted
Dining Room Dining/Family Combo
Kitchen Laminate Counter
Interior
Interior Features Open Beam Ceiling
Heating Other
Cooling Ceiling Fan(s), Wall Unit(s)
Flooring Carpet, Tile
Appliance Built-In Electric Oven, Dishwasher, Microwave, Electric Cook Top
Laundry Cabinets, Sink, Electric, Washer Included, Inside Room
Exterior
Exterior Feature BBQ Built-In, Fire Pit
Garage No Garage, Covered
Carport Spaces 2
Fence Barbed Wire, Cross Fenced, Fenced, Full
Utilities Available Electric, Diesel
View Mountains
Roof Type Composition
Topography Level
Street Surface Asphalt
Porch Front Porch, Covered Patio
Private Pool No
Building
Lot Description Shape Irregular
Story 1
Foundation Raised, Slab
Sewer Septic System
Water Well, Private, See Remarks
Architectural Style Ranch
Level or Stories One
Schools
Elementary Schools Maxwell Unified
Middle Schools Maxwell Unified
High Schools Maxwell Unified
School District Colusa
Others
Senior Community No
Tax ID 010-050-085
Special Listing Condition Successor Trustee Sale, Offer As Is
Read Less

Bought with Keller Williams Realty-Yuba Sutter
GET MORE INFORMATION




