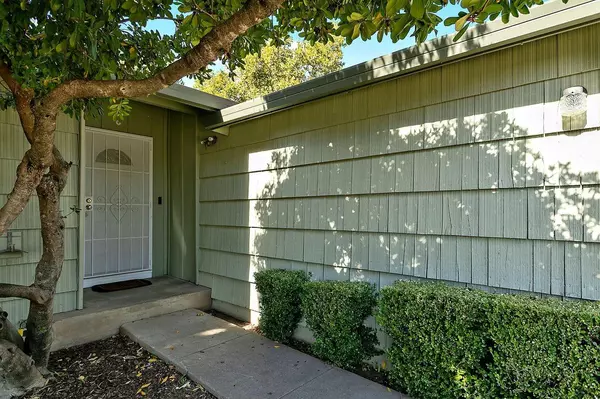For more information regarding the value of a property, please contact us for a free consultation.
5405 Cedarhurst WAY Carmichael, CA 95608
Want to know what your home might be worth? Contact us for a FREE valuation!

Our team is ready to help you sell your home for the highest possible price ASAP
Key Details
Sold Price $450,000
Property Type Single Family Home
Sub Type Single Family Residence
Listing Status Sold
Purchase Type For Sale
Square Footage 1,460 sqft
Price per Sqft $308
Subdivision Merrihill 03
MLS Listing ID 221129571
Sold Date 12/08/21
Bedrooms 3
Full Baths 2
HOA Y/N No
Originating Board MLS Metrolist
Year Built 1958
Lot Size 10,019 Sqft
Acres 0.23
Property Description
Warm and Cozy home in a quiet neighborhood close to shopping, parks and schools. This move in ready single story home has a large living area with fireplace, separate family room, central heat and air, ceiling fans and alarm system. Both bathrooms have been updated, master bathroom has soaking tub and separate shower. Home also includes original hardwood floors, dual pane windows and three full bedrooms. Covered rear deck, two car garage, extra parking space, enclosed RV storage and huge backyard with storage shed.
Location
State CA
County Sacramento
Area 10608
Direction From Hwy 80 take Madison east, past Manzanita to a left on Rutland Drive. Then right on Templeton Drive, to left on Cedarhurst Way to PIQ on left.
Rooms
Master Bathroom Shower Stall(s), Soaking Tub
Master Bedroom Walk-In Closet
Living Room Skylight(s)
Dining Room Space in Kitchen
Kitchen Tile Counter
Interior
Interior Features Skylight Tube
Heating Central
Cooling Central, Whole House Fan
Flooring Carpet, Tile, Wood
Fireplaces Number 1
Fireplaces Type Insert, Wood Stove
Window Features Dual Pane Full
Appliance Built-In Electric Oven, Dishwasher, Disposal, Electric Cook Top
Laundry In Garage
Exterior
Exterior Feature Fire Pit
Parking Features Attached, RV Access, RV Possible, RV Storage, Uncovered Parking Spaces 2+
Garage Spaces 2.0
Fence Back Yard, Wood
Utilities Available Public
Roof Type Composition
Topography Level
Street Surface Paved
Porch Covered Deck
Private Pool No
Building
Lot Description Auto Sprinkler F&R, Curb(s)/Gutter(s)
Story 1
Foundation Raised
Sewer In & Connected, Public Sewer
Water Meter on Site, Public
Architectural Style Ranch
Level or Stories One
Schools
Elementary Schools San Juan Unified
Middle Schools San Juan Unified
High Schools San Juan Unified
School District Sacramento
Others
Senior Community No
Tax ID 232-0221-005-0000
Special Listing Condition Offer As Is
Read Less

Bought with NewVision Realty Group
GET MORE INFORMATION




