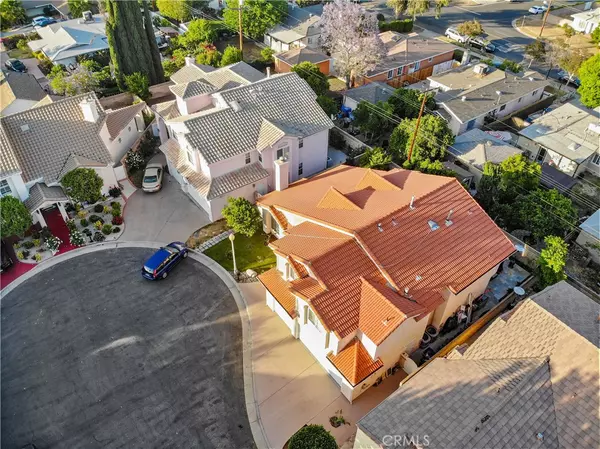For more information regarding the value of a property, please contact us for a free consultation.
17323 San Jose ST Granada Hills, CA 91344
Want to know what your home might be worth? Contact us for a FREE valuation!

Our team is ready to help you sell your home for the highest possible price ASAP
Key Details
Sold Price $1,065,000
Property Type Single Family Home
Sub Type Single Family Residence
Listing Status Sold
Purchase Type For Sale
MLS Listing ID SR21207963
Sold Date 11/18/21
Bedrooms 4
Full Baths 4
Condo Fees $100
Construction Status Updated/Remodeled
HOA Fees $100/mo
HOA Y/N Yes
Year Built 1990
Lot Size 1.967 Acres
Acres 1.9669
Property Description
Rare opportunity to purchase in this sought-after single family residence in a gated community with almost 3,000 sqft of Architecturally Designed
Contemporary Living! Prime location centrally located in close proximity to local shops & restaurants and tucked away in a Cul-de-Sac, WELCOME
to SAN JOSE ESTATES! Oh, and I almost forgot to mention the award winning schools, including Granada Hills Charter High School. Soaring high ceilings will welcome you to an elegant living room with granite fireplace with an adjoining family|great room offering natural lighting with tons of
windows and wet-bar, perfect for entertaining. Formal dining room features sliding glass doors overlooking your private yard. Recently remodeled
kitchen is calling your family CHEF with wood cabinetry, Quartz counter tops, custom back splash, stainless steel appliances, recess lighting,
garden window, walk-in pantry plus an enormous island with vegetable sink, imagine the possibilities of your home cooked meals in this kitchen.
Laundry room & 3/4 bathroom are a plus on this lower level. On the upper level you will find the fabulous master suite boasting a fireplace, sitting
area, walk-in closet & full bathroom with shower stall featuring 8 jetted heads & a relaxing soaking tub. Jr. Master suite features cathedral ceiling
and an updated 3/4 bathroom. Seconding bedrooms are spacious with a hall remodeled 3/4 updated bathroom. SMART 3-Car garage with opener
is ideal for all your storage items or extra cars with one of the stalls converted professionally into a bonus room w/closet ideal for guests plus 6
exterior parking spaces for (off-street parking). Low maintenance yard with open-air patio with slate tile, large grassy area awaiting your pets plus
various fruit trees. Special features include: Newer HVAC system, engineered wood flooring, tile flooring, custom Shutters & light fixtures, paneled
doors, pedestal sinks, bidet plus so much more. Pride of ownership, this is a must see!
Location
State CA
County Los Angeles
Area Gh - Granada Hills
Zoning LARD6
Rooms
Ensuite Laundry Laundry Room
Interior
Interior Features Ceiling Fan(s), Cathedral Ceiling(s), Granite Counters, High Ceilings, Stone Counters, Recessed Lighting, Entrance Foyer, Primary Suite, Walk-In Closet(s)
Laundry Location Laundry Room
Heating Central
Cooling Central Air
Flooring See Remarks, Tile, Wood
Fireplaces Type Living Room, Primary Bedroom
Fireplace Yes
Appliance Double Oven, Dishwasher, Gas Cooktop, Disposal, Gas Water Heater, Water Heater, Warming Drawer
Laundry Laundry Room
Exterior
Garage Concrete, Door-Multi, Direct Access, Driveway, Garage
Garage Spaces 3.0
Garage Description 3.0
Fence Block
Pool None
Community Features Curbs, Street Lights, Suburban, Sidewalks, Gated
Amenities Available Other
View Y/N Yes
View Neighborhood
Roof Type Tile
Accessibility None
Porch None
Parking Type Concrete, Door-Multi, Direct Access, Driveway, Garage
Attached Garage Yes
Total Parking Spaces 3
Private Pool No
Building
Lot Description Back Yard, Front Yard, Near Public Transit
Story Two
Entry Level Two
Foundation Slab
Sewer Public Sewer
Water Public
Architectural Style Contemporary, Modern
Level or Stories Two
New Construction No
Construction Status Updated/Remodeled
Schools
School District Los Angeles Unified
Others
HOA Name San Jose Estates
Senior Community No
Tax ID 2733026062
Security Features Carbon Monoxide Detector(s),Gated Community,Smoke Detector(s)
Acceptable Financing Cash, Cash to New Loan
Listing Terms Cash, Cash to New Loan
Financing Cash to Loan
Special Listing Condition Standard
Read Less

Bought with Shannon Vital • The Agency
GET MORE INFORMATION




