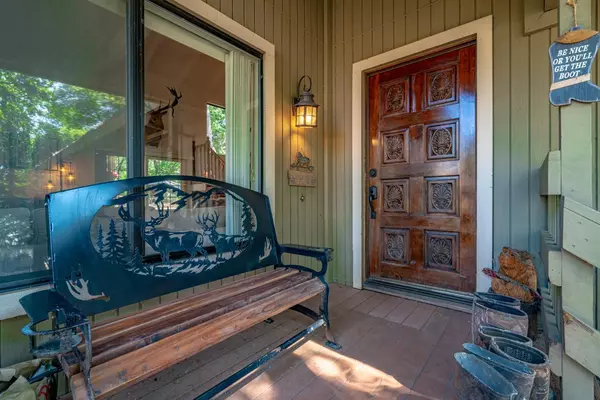For more information regarding the value of a property, please contact us for a free consultation.
2956 Deer Valley RD Rescue, CA 95672
Want to know what your home might be worth? Contact us for a FREE valuation!

Our team is ready to help you sell your home for the highest possible price ASAP
Key Details
Sold Price $900,000
Property Type Single Family Home
Sub Type Single Family Residence
Listing Status Sold
Purchase Type For Sale
Square Footage 2,700 sqft
Price per Sqft $333
MLS Listing ID 221111639
Sold Date 11/09/21
Bedrooms 3
Full Baths 2
HOA Y/N No
Originating Board MLS Metrolist
Year Built 1976
Lot Size 12.300 Acres
Acres 12.3
Property Description
Spacious and bright, this home has beautiful views from every room.This home has a tile roof and wood siding and redwood decks.large great room spacious and bright.Living room has a impressive rock wall,fireplace,expansive cathedral ceiling, with a large bay window seat. Over 12 acres fully fenced and cross fenced .a multi-phase ag well high producing a separate well house with a water treatment system. A year round artesian spring, and a creek runs through the property. There is large two story barn workshop with 220 electrical panel,a pole barn.Tractor shed, hay storage , paddocks, chicken coop , several holding pens, corrals stalls for more than 4 horses. This is a great opportunity to purchase this prime acreage,suitable for many agricultural uses, vineyards and orchards. Check with El Dorado county for potential parcel split of the 12.3 acres into 2 parcels. Excellent property for horse and equestrian use. Very good close in location,
Location
State CA
County El Dorado
Area 12604
Direction Green Valley Rd to Deer Valley Rd.
Rooms
Family Room Great Room, View
Basement Full
Master Bathroom Shower Stall(s), Double Sinks, Window
Master Bedroom Balcony, Closet, Sitting Area
Living Room Cathedral/Vaulted, Sunken
Dining Room Formal Area
Kitchen Breakfast Room, Laminate Counter
Interior
Interior Features Cathedral Ceiling, Formal Entry
Heating Propane, Central, Fireplace(s)
Cooling Ceiling Fan(s), Central, Whole House Fan
Flooring Carpet, Laminate, Stone, Tile
Equipment Water Cond Equipment Owned, Dumb Waiter, Water Filter System
Window Features Bay Window(s),Dual Pane Full,Greenhouse Window(s),Weather Stripped,Window Screens
Appliance Free Standing Gas Oven, Free Standing Refrigerator, Gas Plumbed, Hood Over Range, Dishwasher, Disposal, Microwave, ENERGY STAR Qualified Appliances
Laundry Laundry Closet, Electric, Gas Hook-Up, Upper Floor, Inside Area
Exterior
Exterior Feature Balcony, Entry Gate, Fire Pit
Parking Features 24'+ Deep Garage, Private, Attached, Boat Storage, RV Access, RV Storage, Workshop in Garage, Interior Access
Garage Spaces 4.0
Fence Cross Fenced, Fenced, Metal, Wire, Wood
Utilities Available Public, Propane Tank Owned, Dish Antenna, DSL Available, Generator, Internet Available
View Panoramic, Pasture, Forest, Hills, Woods
Roof Type Tile
Topography Rolling,Forest,Hillside,Level,Lot Grade Varies,Lot Sloped,Trees Many
Street Surface Asphalt,Gravel
Porch Front Porch, Back Porch, Uncovered Deck, Uncovered Patio
Private Pool No
Building
Lot Description Meadow West, Pond Seasonal, Pond Year Round, Private, Secluded, Shape Irregular, Split Possible, Greenbelt, Stream Seasonal, Landscape Front
Story 3
Foundation Block, Combination, Concrete
Builder Name Robert Turney -RE #01323522
Sewer Septic System
Water Treatment Equipment, Well, Private
Architectural Style Ranch, Craftsman
Level or Stories ThreeOrMore, MultiSplit
Schools
Elementary Schools Rescue Union
Middle Schools Rescue Union
High Schools El Dorado Union High
School District El Dorado
Others
Senior Community No
Tax ID 102-070-029-000
Special Listing Condition None
Pets Description Cats OK, Dogs OK
Read Less

Bought with Century 21 Select Real Estate
GET MORE INFORMATION




