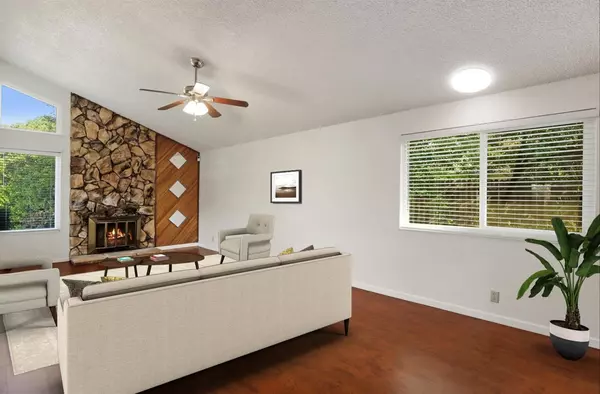For more information regarding the value of a property, please contact us for a free consultation.
3929 Duxburg CT Sacramento, CA 95827
Want to know what your home might be worth? Contact us for a FREE valuation!

Our team is ready to help you sell your home for the highest possible price ASAP
Key Details
Sold Price $475,000
Property Type Single Family Home
Sub Type Single Family Residence
Listing Status Sold
Purchase Type For Sale
Square Footage 1,652 sqft
Price per Sqft $287
Subdivision Woodbridge East
MLS Listing ID 221123424
Sold Date 11/03/21
Bedrooms 4
Full Baths 2
HOA Y/N No
Originating Board MLS Metrolist
Year Built 1981
Lot Size 0.272 Acres
Acres 0.2717
Property Description
Fantastic single story home situated in a quiet Rosemont cul-de-sac. This terrific home includes 4 bedrooms & 2 full bathrooms and sits on a huge lot, featuring high ceilings, newer windows, modern accent walls, wood flooring in the main living areas and lots of bright light in a wide open floor plan. The spacious eat-in kitchen and adjoining family room with outside access are perfect for gatherings, while the separate living & dining rooms offer enough space for everyone and could easily serve as a work from home or remote learning area, complete with a beautiful floor to ceiling rock fireplace for those chilly Sacramento nights. Step out to the amazing pool-sized backyard, complete with mature trees, perfect for entertaining family & friends all year round! Lots of storage options in the spacious garage with RV access on the side. Centrally located w/ easy Hwy 50 access, close to downtown and Sac State... Welcome home to 3929 Duxburg Ct!
Location
State CA
County Sacramento
Area 10827
Direction Hwy 50 to Bradshaw Rd South. R on Mayhew. Left on Hollingsworth. R on Duxburg Ct. to address
Rooms
Master Bathroom Closet, Tub w/Shower Over
Master Bedroom Closet, Ground Floor
Living Room Other
Dining Room Breakfast Nook, Space in Kitchen, Formal Area
Kitchen Pantry Cabinet, Granite Counter, Kitchen/Family Combo
Interior
Heating Central
Cooling Ceiling Fan(s), Central
Flooring Carpet, Laminate, Wood
Fireplaces Number 1
Fireplaces Type Living Room
Appliance Built-In Electric Range, Dishwasher, Disposal, Microwave
Laundry Other
Exterior
Garage Attached, RV Possible, Garage Door Opener
Garage Spaces 2.0
Fence Back Yard
Utilities Available Public
Roof Type Composition
Porch Uncovered Patio
Private Pool No
Building
Lot Description Court, Cul-De-Sac
Story 1
Foundation Slab
Sewer In & Connected
Water Public
Schools
Elementary Schools Sacramento Unified
Middle Schools Sacramento Unified
High Schools Sacramento Unified
School District Sacramento
Others
Senior Community No
Tax ID 060-0382-037-0000
Special Listing Condition None
Read Less

Bought with Non-MLS Office
GET MORE INFORMATION




