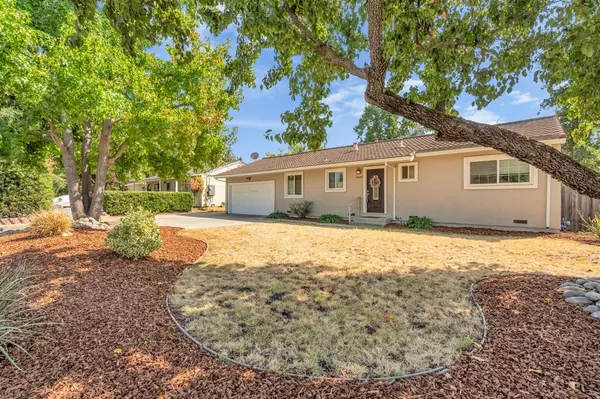For more information regarding the value of a property, please contact us for a free consultation.
8686 Oak AVE Orangevale, CA 95662
Want to know what your home might be worth? Contact us for a FREE valuation!

Our team is ready to help you sell your home for the highest possible price ASAP
Key Details
Sold Price $415,000
Property Type Single Family Home
Sub Type Single Family Residence
Listing Status Sold
Purchase Type For Sale
Square Footage 960 sqft
Price per Sqft $432
Subdivision Orangevale Colony
MLS Listing ID 221121167
Sold Date 10/25/21
Bedrooms 3
Full Baths 1
HOA Y/N No
Originating Board MLS Metrolist
Year Built 1958
Lot Size 10,768 Sqft
Acres 0.2472
Property Description
ADORABLE!!! This home was completely renovated by previous owner in 2017. We're told that remodel included new heating and air, new electrical in kitchen, quartz counters, white shaker cabinets, stainless steel appliances, laminate flooring, tiled bathroom with new plumbing and fresh interior paint. There is a wall gas burning heater but the owner had it turned off because the new unit kept the temperature so comfortable. The hobbit-y cottage home is cozy yet updated. The ample lot size affords space between neighbors. The back yard has room for just about all your heart desires including a pool with tons of room to spare. The patio is partially covered and seller just installed a new gate. You can't beat the location which is central to Folsom, Fair Oaks and Roseville. Schools are within walking distance. No HOA or Mello Roos so your monthly costs stay low. Refrigerator stays with home and is counter depth...that's a huge bonus for the new owner.
Location
State CA
County Sacramento
Area 10662
Direction Take Sunrise Blvd toward Roseville. Turn right on Oak Avenue. Home on right before Hickory.
Rooms
Master Bedroom Closet
Living Room Great Room
Dining Room Breakfast Nook, Formal Area
Kitchen Breakfast Area, Pantry Cabinet, Quartz Counter
Interior
Heating Wall Furnace
Cooling Wall Unit(s)
Flooring Carpet, Laminate, Tile
Window Features Dual Pane Full
Appliance Free Standing Gas Range, Free Standing Refrigerator, Dishwasher, Disposal, Microwave
Laundry Electric, Hookups Only, In Garage
Exterior
Garage Attached, Garage Door Opener, Garage Facing Front
Garage Spaces 2.0
Fence Back Yard, Chain Link, Wood
Utilities Available Public, Internet Available, Natural Gas Connected
Roof Type Tile
Topography Level,Trees Many
Street Surface Paved
Porch Covered Patio, Uncovered Patio
Private Pool No
Building
Lot Description Auto Sprinkler Front, Shape Regular, Street Lights, Landscape Front, Low Maintenance
Story 1
Foundation Raised
Sewer In & Connected
Water Meter on Site, Public
Level or Stories One
Schools
Elementary Schools San Juan Unified
Middle Schools San Juan Unified
High Schools San Juan Unified
School District Sacramento
Others
Senior Community No
Tax ID 257-0200-013-0000
Special Listing Condition None
Pets Description Yes
Read Less

Bought with Compass
GET MORE INFORMATION




