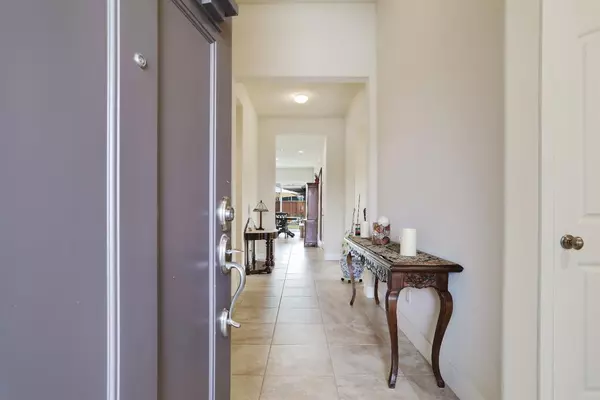For more information regarding the value of a property, please contact us for a free consultation.
1930 Marina DR Lathrop, CA 95330
Want to know what your home might be worth? Contact us for a FREE valuation!

Our team is ready to help you sell your home for the highest possible price ASAP
Key Details
Sold Price $690,000
Property Type Single Family Home
Sub Type Single Family Residence
Listing Status Sold
Purchase Type For Sale
Square Footage 2,129 sqft
Price per Sqft $324
Subdivision Crystal Cove
MLS Listing ID 221105848
Sold Date 10/15/21
Bedrooms 3
Full Baths 2
HOA Y/N No
Originating Board MLS Metrolist
Year Built 2017
Lot Size 5,114 Sqft
Acres 0.1174
Property Description
This Tim Lewis Community, Crystal Cove is nestled amongst the parks, trails and lakes of the Delta Waterways. You can experience it all in this move in ready one story home. The inviting entry opens to a spacious great room with high ceilings and a gourmet kitchen. Light and Bright, the kitchen includes all white cabinets, a sprawling granite slab island, a walk in pantry and a stainless appliance package. This floorplan includes a Formal Den or Dining Room option that could be a 4th Bedroom. A mud room, inside laundry and plenty of cabinets for storage complete this home. Located on a oversized corner lot this home has plenty of room for entertaining. Relax and enjoy all the benefits of living in this Master Planned Community with amenities that include boat rentals, lighted bocce ball courts, sand volleyball court, baseball stadium, a farmers market (seasonal), and restaurant.
Location
State CA
County San Joaquin
Area 20507
Direction River Islands Parkway to Dell'Osso Dr left on Marina. Property sits on corner. No Sign.
Rooms
Master Bathroom Shower Stall(s), Double Sinks, Soaking Tub
Living Room Great Room
Dining Room Dining/Family Combo
Kitchen Pantry Closet, Granite Counter, Slab Counter, Island, Island w/Sink, Kitchen/Family Combo
Interior
Heating Central
Cooling Ceiling Fan(s), Central
Flooring Carpet, Tile
Appliance Free Standing Gas Range, Dishwasher, Disposal, Tankless Water Heater
Laundry Cabinets, Inside Room
Exterior
Garage Attached, Garage Facing Front
Garage Spaces 2.0
Fence Back Yard, Wood
Utilities Available Public
Roof Type Tile
Porch Uncovered Patio
Private Pool No
Building
Lot Description Corner
Story 1
Foundation Slab
Sewer Public Sewer
Water Public
Architectural Style Craftsman
Schools
Elementary Schools Banta
Middle Schools Tracy Unified
High Schools Tracy Unified
School District San Joaquin
Others
Senior Community No
Tax ID 210-260-01
Special Listing Condition None
Read Less

Bought with KW Silicon City
GET MORE INFORMATION




