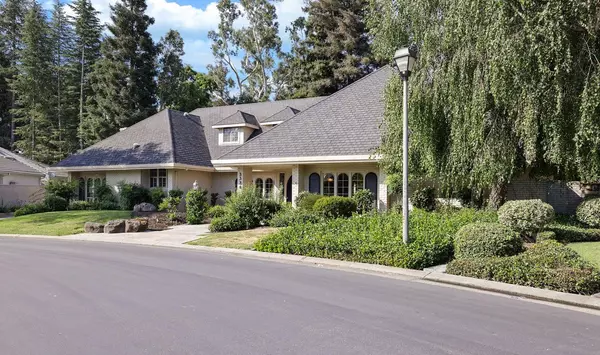For more information regarding the value of a property, please contact us for a free consultation.
3334 Cove CIR Stockton, CA 95204
Want to know what your home might be worth? Contact us for a FREE valuation!

Our team is ready to help you sell your home for the highest possible price ASAP
Key Details
Sold Price $1,075,000
Property Type Single Family Home
Sub Type Single Family Residence
Listing Status Sold
Purchase Type For Sale
Square Footage 4,563 sqft
Price per Sqft $235
Subdivision Atherton Cove Estates
MLS Listing ID 221095559
Sold Date 09/24/21
Bedrooms 4
Full Baths 3
HOA Fees $166/qua
HOA Y/N Yes
Originating Board MLS Metrolist
Year Built 1980
Lot Size 0.400 Acres
Acres 0.3998
Property Description
Luxury today means a home that's both hub and haven. Nestled in the exclusive gated community of Atherton Cove among 24 homesites this custom-built estate evokes elegance, charm and tranquility. Over 4,500 square feet with 4 bedrooms and 3 full baths in the main house and additional bath out back when enjoying a swim in the Geremia Pool. The master suite on the first boost of high ceiling with ample space and privacy overlooking the peaceful backyard, a private bath and large walk-in closet. The second bedroom is at the opposite end of the estate, and the two additional bedrooms upstairs joined by a jack-and-jill bath. Additional interior highlights include pillars, decorative molding, solar tubes, 2 gas fire places, 2 wet bars, oversized multi-purse room, ample storage and much more in this floor plan made to entertain. Conveniently located near major highway, golf courses, boat launches and a very diverse cuisine in the city.
Location
State CA
County San Joaquin
Area 20701
Direction From I-5 Southbound take Alpine exit (Exit 474B) towards Country Club, continue straight on Ryde Ave, Turn Right on to Country Club Blvd, Turn Left on Cove Circle. *Secured Access Gate*, through gate, turn right, house will be on your Right. From Northbound I-5 take the Country Club Exit (Exit 474B), Turn left on Country Club Blvd, Turn Left on to Cove Circle, *Secured Access Gate*, through gate turn right, house will be on your right.
Rooms
Master Bathroom Bidet, Shower Stall(s), Double Sinks, Soaking Tub, Tile, Walk-In Closet, Window
Master Bedroom Ground Floor, Outside Access, Sitting Area
Living Room Great Room
Dining Room Formal Room
Kitchen Breakfast Area, Pantry Closet, Granite Counter, Island, Kitchen/Family Combo
Interior
Interior Features Formal Entry, Storage Area(s), Wet Bar, Skylight Tube
Heating Central, Fireplace(s), Solar Heating, MultiUnits
Cooling Ceiling Fan(s), Central, MultiUnits
Flooring Carpet, Tile
Fireplaces Number 2
Fireplaces Type Living Room, Family Room, Gas Piped
Window Features Dual Pane Full
Appliance Built-In Gas Range, Built-In Refrigerator, Hood Over Range, Dishwasher, Disposal, Microwave, Double Oven, Warming Drawer, Wine Refrigerator
Laundry Cabinets, Sink, Ground Floor, Inside Room
Exterior
Exterior Feature BBQ Built-In
Parking Features Attached, Garage Facing Side, Guest Parking Available
Garage Spaces 3.0
Fence Back Yard, Fenced, Masonry
Pool Built-In, On Lot
Utilities Available Public, Cable Available, Solar, Internet Available
Amenities Available None
Roof Type Shingle
Street Surface Asphalt
Porch Covered Patio
Private Pool Yes
Building
Lot Description Auto Sprinkler F&R, Court, Curb(s)/Gutter(s), Gated Community, Street Lights, Landscape Back, Landscape Front
Story 2
Foundation Slab
Sewer In & Connected, Public Sewer
Water Public
Schools
Elementary Schools Stockton Unified
Middle Schools Stockton Unified
High Schools Stockton Unified
School District San Joaquin
Others
Senior Community No
Tax ID 121-220-08
Special Listing Condition None
Read Less

Bought with Bevohn
GET MORE INFORMATION




